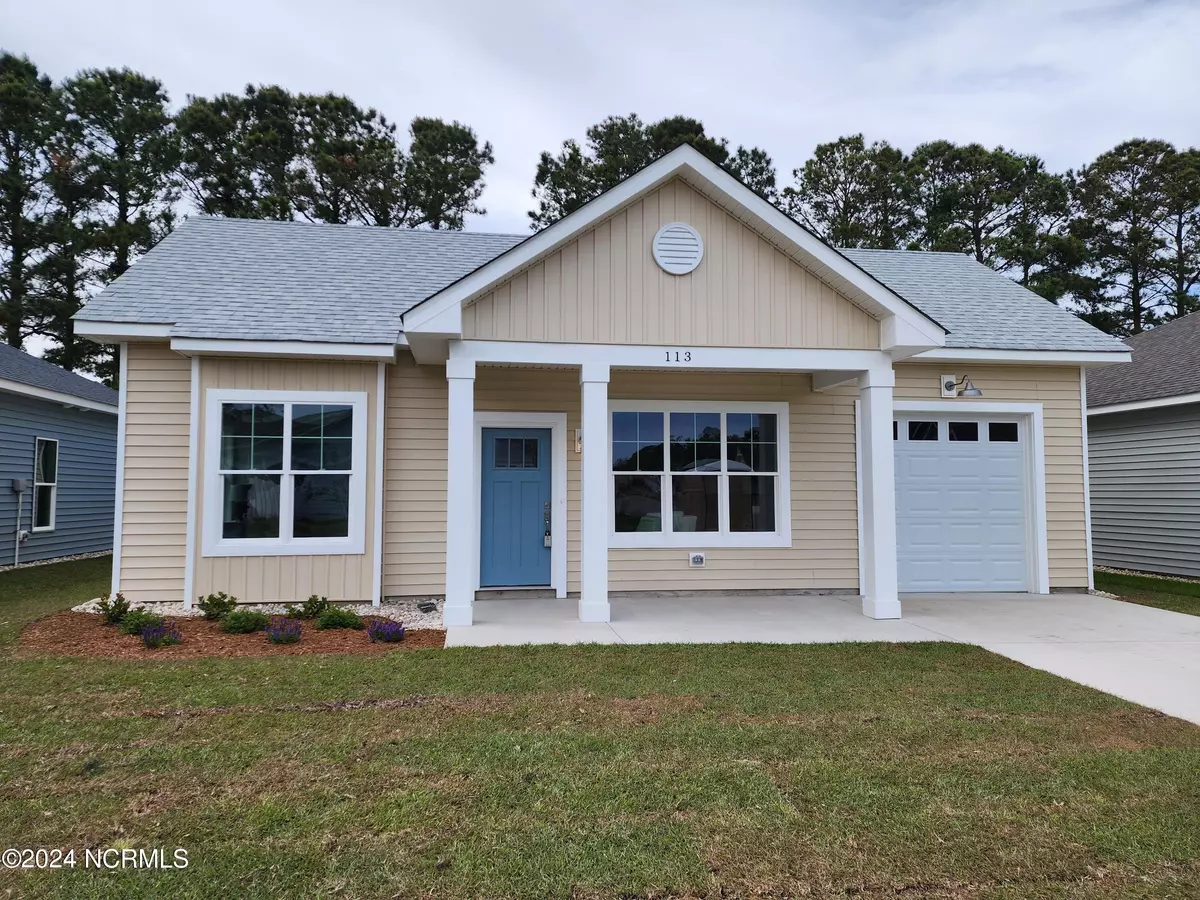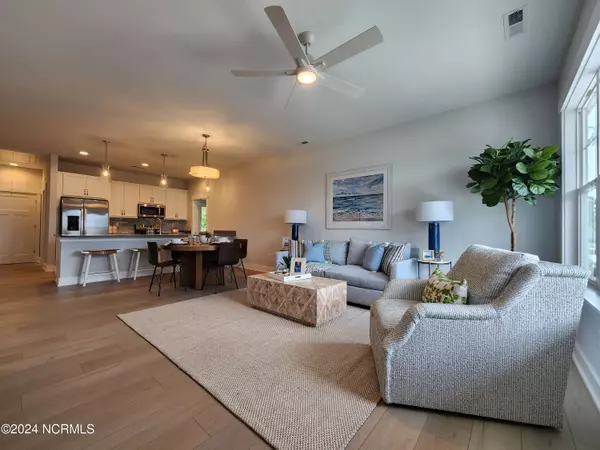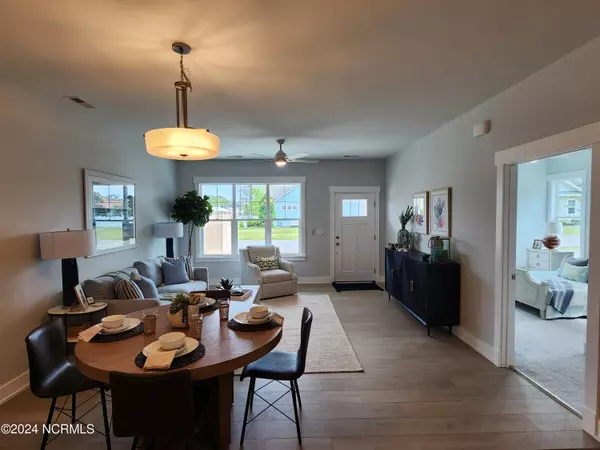$389,630
$389,630
For more information regarding the value of a property, please contact us for a free consultation.
3 Beds
2 Baths
1,359 SqFt
SOLD DATE : 07/17/2024
Key Details
Sold Price $389,630
Property Type Single Family Home
Sub Type Single Family Residence
Listing Status Sold
Purchase Type For Sale
Square Footage 1,359 sqft
Price per Sqft $286
Subdivision Waterside Villages Of Currituck
MLS Listing ID 100440557
Sold Date 07/17/24
Style Wood Frame
Bedrooms 3
Full Baths 2
HOA Fees $2,220
HOA Y/N Yes
Originating Board North Carolina Regional MLS
Year Built 2024
Annual Tax Amount $226
Lot Size 5,200 Sqft
Acres 0.12
Lot Dimensions 52X100
Property Description
The Dawson plan is a charming 3-bedroom, 2-bathroom cottage that embodies the art of coastal living with its efficient use of space andthoughtful design. Step inside from the covered front porch to an open layout leading to a generous great room and dining space. The areaseamlessly flows to the gourmet kitchen, complete with a large island perfect for preparing your favorite meals and entertaining. The primarybedroom, featuring an ensuite bathroom, is situated at the front of the home for ultimate privacy, while the secondary bedrooms and hall bathare conveniently located at the rear of the home. Unwind on your covered rear patio and enjoy relaxing to the sounds of nature. With a 1-cargarage and a spacious laundry and mudroom, this coastal cottage offers both comfort and convenience for modern living. Luxury featuresinclude LVT flooring in the main living areas, tile flooring at full baths, custom cabinetry, Delta plumbing fixtures, stainless steel appliances,Craftsman style trim throughout, solid surface countertops, and designer lighting fixtures.
Location
State NC
County Currituck
Community Waterside Villages Of Currituck
Zoning AG
Direction Enter Waterside Villages...Waterfront Drive. Pass the clubhouse and turn left on Transom Drive North,left on Pirate Quay Lane, home is on the right
Location Details Mainland
Rooms
Primary Bedroom Level Primary Living Area
Interior
Interior Features Kitchen Island, Master Downstairs, Ceiling Fan(s), Pantry, Walk-in Shower, Walk-In Closet(s)
Heating Heat Pump, Electric
Cooling Central Air
Flooring LVT/LVP, Carpet, Tile
Fireplaces Type None
Fireplace No
Appliance Stove/Oven - Electric, Refrigerator, Microwave - Built-In, Dishwasher
Exterior
Exterior Feature Irrigation System
Garage Garage Door Opener
Garage Spaces 1.0
Waterfront No
Waterfront Description Pier,Waterfront Comm
Roof Type Shingle
Porch Covered, Patio
Parking Type Garage Door Opener
Building
Lot Description Level
Story 1
Foundation Slab
Sewer Municipal Sewer
Water Municipal Water
Structure Type Irrigation System
New Construction Yes
Others
Tax ID 108e00001290000
Acceptable Financing Cash, Conventional, FHA
Listing Terms Cash, Conventional, FHA
Special Listing Condition None
Read Less Info
Want to know what your home might be worth? Contact us for a FREE valuation!

Our team is ready to help you sell your home for the highest possible price ASAP


"My job is to find and attract mastery-based agents to the office, protect the culture, and make sure everyone is happy! "
GET MORE INFORMATION






