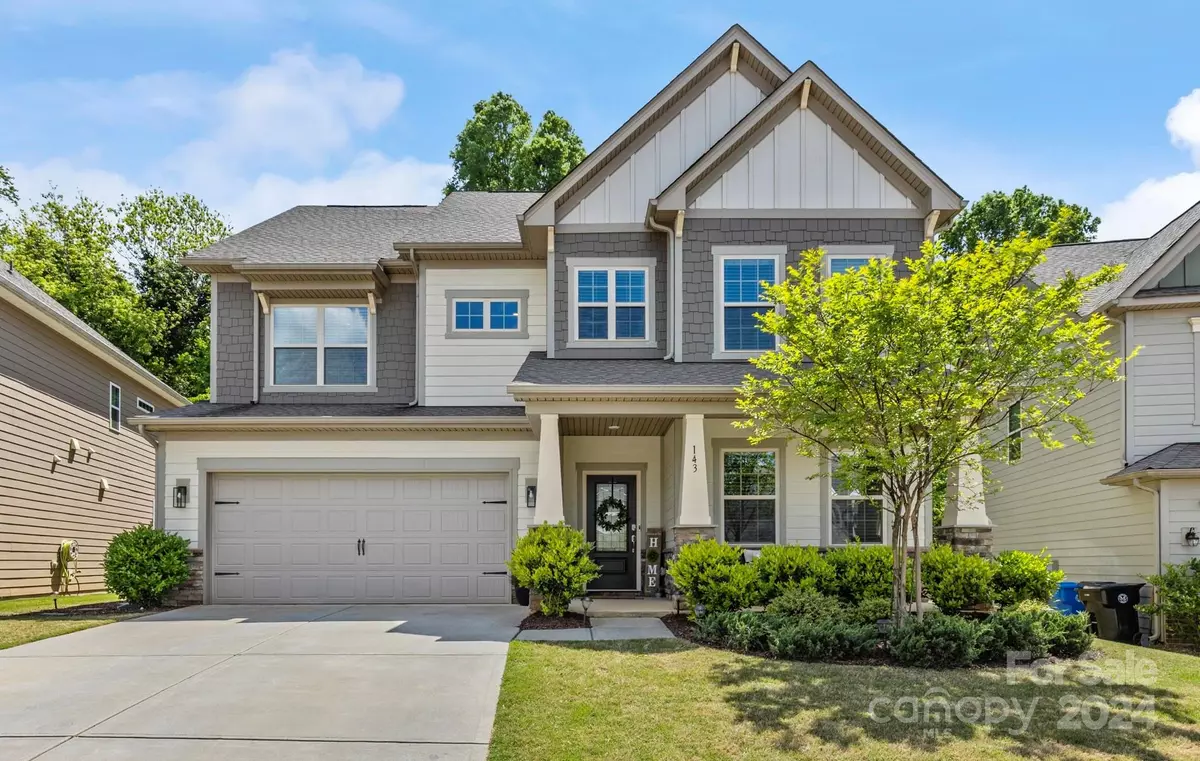$550,000
$564,000
2.5%For more information regarding the value of a property, please contact us for a free consultation.
5 Beds
4 Baths
2,753 SqFt
SOLD DATE : 07/17/2024
Key Details
Sold Price $550,000
Property Type Single Family Home
Sub Type Single Family Residence
Listing Status Sold
Purchase Type For Sale
Square Footage 2,753 sqft
Price per Sqft $199
Subdivision Byers Creek
MLS Listing ID 4131666
Sold Date 07/17/24
Bedrooms 5
Full Baths 4
HOA Fees $64/qua
HOA Y/N 1
Abv Grd Liv Area 2,753
Year Built 2020
Lot Size 7,405 Sqft
Acres 0.17
Property Description
Gorgeous 5 bedroom 4 bath home is located in the highly desirable Byers Creek neighborhood! Centrally located to local shopping and dining. Just off the foyer is an office with french doors and custom built ins. The kitchen has an oversized granite Island, walk-in Pantry, stainless steel appliances and dining area. The kitchen opens to the spacious family room with stunning fireplace and built-in cabinets. Off the family room is a guest bedroom and full bath/walk in shower. Upstairs has a very spacious primary bedroom with walk in linen closet, large walk in shower, dual sink vanity and oversized walk in closet. In addition, there are 3 more bedrooms and all have walk in closets. Fully fenced backyard has been tiered with a retaining wall and stairs giving you lots of space with additional room up on top. Also in the backyard is a basketball area as well as dining area with pavers for those summer get togethers!
Location
State NC
County Iredell
Zoning CM
Rooms
Main Level Bedrooms 1
Interior
Interior Features Attic Stairs Pulldown
Heating Forced Air
Cooling Central Air
Flooring Carpet, Laminate, Tile
Fireplaces Type Family Room
Fireplace true
Appliance Gas Range, Refrigerator, Tankless Water Heater, Washer/Dryer
Exterior
Garage Spaces 2.0
Fence Fenced, Full
Community Features Outdoor Pool, Playground, Sidewalks, Street Lights
Utilities Available Cable Available, Electricity Connected, Gas
Roof Type Shingle
Parking Type Driveway, Attached Garage
Garage true
Building
Lot Description Wooded
Foundation Slab
Sewer Public Sewer
Water City
Level or Stories Two
Structure Type Hardboard Siding
New Construction false
Schools
Elementary Schools Lakeshore
Middle Schools Lakeshore
High Schools Lake Norman
Others
HOA Name Hawthorne Management
Senior Community false
Acceptable Financing Cash, Conventional, FHA, VA Loan
Listing Terms Cash, Conventional, FHA, VA Loan
Special Listing Condition None
Read Less Info
Want to know what your home might be worth? Contact us for a FREE valuation!

Our team is ready to help you sell your home for the highest possible price ASAP
© 2024 Listings courtesy of Canopy MLS as distributed by MLS GRID. All Rights Reserved.
Bought with Jillian Mason • Southern Homes of the Carolinas, Inc

"My job is to find and attract mastery-based agents to the office, protect the culture, and make sure everyone is happy! "
GET MORE INFORMATION






