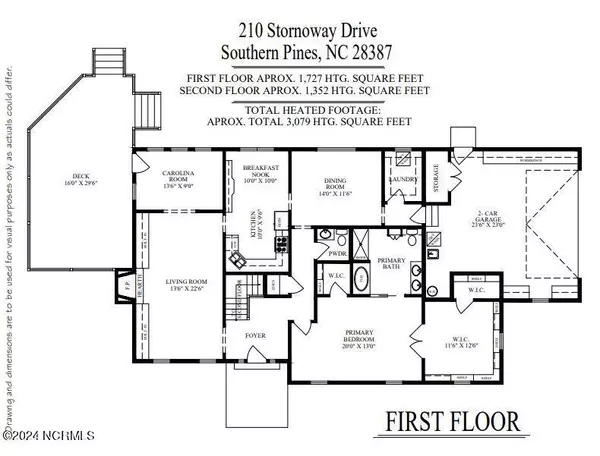$575,000
$575,000
For more information regarding the value of a property, please contact us for a free consultation.
4 Beds
3 Baths
3,079 SqFt
SOLD DATE : 07/16/2024
Key Details
Sold Price $575,000
Property Type Single Family Home
Sub Type Single Family Residence
Listing Status Sold
Purchase Type For Sale
Square Footage 3,079 sqft
Price per Sqft $186
Subdivision Highland Trails
MLS Listing ID 100446786
Sold Date 07/16/24
Bedrooms 4
Full Baths 2
Half Baths 1
HOA Y/N No
Originating Board North Carolina Regional MLS
Year Built 1979
Annual Tax Amount $1,853
Lot Size 1.060 Acres
Acres 1.06
Lot Dimensions 210x229x158x334
Property Description
The owners have meticulously upgraded this home from top to bottom, and now you can reap the benefits of their efforts. They have added stunning wood moldings, accent walls, built-in bookcases, and clever storage solutions throughout. The home features three fully remodeled bathrooms, a new roof, and gutters (2021), fresh interior and exterior paint (2022), an ADT security system, and upgraded closet systems in every bedroom.
Upon entering, you'll find a spacious main-level primary suite with two walk-in closets and a completely remodeled bathroom, complete with a Wi-Fi mirror. The eat-in kitchen boasts custom solid cherry cabinets, Corian counters, a tile backsplash, and stainless-steel appliances. The cozy living room, with its brick firebox flanked by built-ins, opens to a sunroom at the back of the home. Additionally, there's a formal dining room, a music room or home office, and a laundry room.
Upstairs, you'll discover a vaulted family or recreation room with refinished 100+ year old heart pine hardwood floors and a wall of built-in shelves. There are also three spacious bedrooms, each with ample closet space, and another fully remodeled bathroom. The home offers excellent curb appeal with a side-entry two-car garage that includes a workshop, built-ins, and extensive storage. Outside, you'll find a terrific wood deck, a private backyard, a firepit, and outdoor lighting.
This charming home sits on a secluded and wooded 1+ acre lot with easy access to Ft. Liberty (formerly Ft. Bragg), approximately a 30-minute commute, and is only 4 miles from downtown Southern Pines. Here, you'll find restaurants, pubs, a library, playground, coffee shops, boutique shopping, and more. Just 2 miles away, the Weymouth Woods Nature Preserve offers 7 miles of hiking trails and 2 miles of horseback riding trails. Additionally, the Southern Pines & Whispering Pines area features the Greenway Trail, connecting the two areas with over 13 miles of trails for walking or biking. For your peace of mind, the owners have completed home, septic, HVAC, and termite inspections. This home is in immaculate condition and move-in ready, with the added bonus of NO city taxes!
Location
State NC
County Moore
Community Highland Trails
Zoning RS-2
Direction Four way stop sign on Indiana & Ft. Bragg Rd, straight through on Indiana Ave, at the top of the hill take a left on Stornoway Drive. Home on the right before Haldane Dr.
Location Details Mainland
Rooms
Other Rooms Pergola
Basement Crawl Space, None
Primary Bedroom Level Primary Living Area
Ensuite Laundry Hookup - Dryer, Washer Hookup, Inside
Interior
Interior Features Foyer, Generator Plug, Bookcases, Master Downstairs, Vaulted Ceiling(s), Ceiling Fan(s), Walk-in Shower, Eat-in Kitchen, Walk-In Closet(s)
Laundry Location Hookup - Dryer,Washer Hookup,Inside
Heating Heat Pump, Fireplace(s), Electric, Forced Air, Propane
Cooling Central Air
Flooring Carpet, Tile, Wood
Fireplaces Type Gas Log
Fireplace Yes
Window Features Blinds
Appliance Self Cleaning Oven, Refrigerator, Microwave - Built-In, Disposal, Dishwasher, Cooktop - Electric
Laundry Hookup - Dryer, Washer Hookup, Inside
Exterior
Garage Additional Parking, Gravel, Garage Door Opener
Garage Spaces 2.0
Waterfront No
Roof Type Shingle,Composition
Porch Deck
Parking Type Additional Parking, Gravel, Garage Door Opener
Building
Lot Description Interior Lot, Level
Story 2
Foundation Block
Sewer Septic On Site, Private Sewer
Water Municipal Water
New Construction No
Others
Tax ID 00048714
Acceptable Financing Cash, Conventional, FHA, VA Loan
Listing Terms Cash, Conventional, FHA, VA Loan
Special Listing Condition None
Read Less Info
Want to know what your home might be worth? Contact us for a FREE valuation!

Our team is ready to help you sell your home for the highest possible price ASAP


"My job is to find and attract mastery-based agents to the office, protect the culture, and make sure everyone is happy! "
GET MORE INFORMATION






