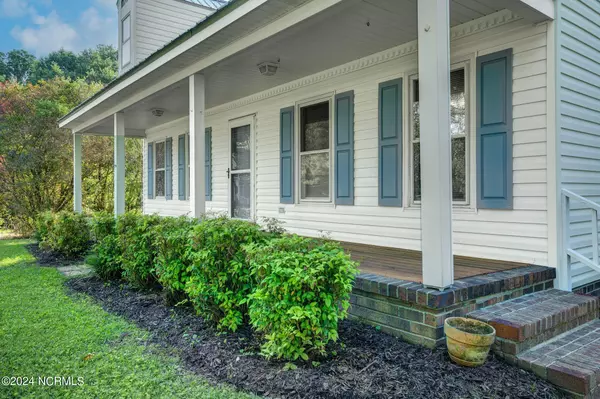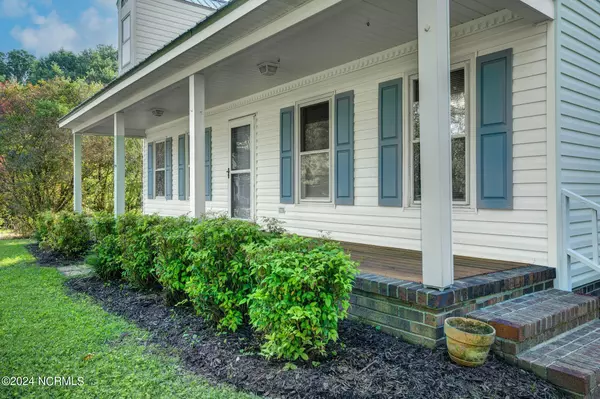$275,000
$269,000
2.2%For more information regarding the value of a property, please contact us for a free consultation.
3 Beds
2 Baths
1,822 SqFt
SOLD DATE : 07/16/2024
Key Details
Sold Price $275,000
Property Type Single Family Home
Sub Type Single Family Residence
Listing Status Sold
Purchase Type For Sale
Square Footage 1,822 sqft
Price per Sqft $150
Subdivision Applewood
MLS Listing ID 100446700
Sold Date 07/16/24
Style Wood Frame
Bedrooms 3
Full Baths 2
HOA Y/N No
Originating Board North Carolina Regional MLS
Year Built 1987
Lot Size 0.950 Acres
Acres 0.95
Lot Dimensions 145 x 145 x 286
Property Description
Marvelous Cape Cod Style 3 Bedroom 2 Bath Home in Applewood Subdivision. In 2024 NEW METAL ROOF, HVAC manufacture date July 2019 and Shearin HVAC does the service to unit. NEW Moisture Barrier, Fresh Paint, NEW Hardwood Laminate Flooring, NEW Carpet. Deck Stained. Sits on almost an acre lot. Lot size 0.95. Attached 2 vehicle Garage 580 sq ft. with work bench space. Large Laundry Room with shelving and ironing board. Primary Bedroom on 1st Floor with a very nice size walk in closet and Full Bathroom. Galley style Kitchen with Gas stove. Office space on 1st floor or could be a craft room or whatever you need to use it for. It leads to a nice freshly stained deck with solar topper caps. Wide staircase leads to 2 Very Large Bedrooms with great closet space in each room and a Full bathroom in-between. This home offers lots of large rooms with lots of storage space. Very nice floor plan. Call TODAY!!
Location
State NC
County Nash
Community Applewood
Zoning Rocky Mount
Direction Take Halifax Rd to Ketch Point Drive. Left on Providence. Right on Hampton. Right on Glouchester. Right on Woodstock. Left on Netherwood. Home in curve on left.
Location Details Mainland
Rooms
Basement Crawl Space, None
Primary Bedroom Level Primary Living Area
Ensuite Laundry Hookup - Dryer, Washer Hookup, Inside
Interior
Interior Features Foyer, Master Downstairs, Ceiling Fan(s), Walk-In Closet(s)
Laundry Location Hookup - Dryer,Washer Hookup,Inside
Heating Gas Pack, Natural Gas
Cooling Central Air
Flooring Carpet, Laminate
Fireplaces Type Gas Log
Fireplace Yes
Appliance Stove/Oven - Gas, Refrigerator, Dishwasher
Laundry Hookup - Dryer, Washer Hookup, Inside
Exterior
Garage Concrete, On Site
Garage Spaces 2.0
Utilities Available Natural Gas Available
Waterfront No
Roof Type Metal
Porch Covered, Deck, Porch
Parking Type Concrete, On Site
Building
Story 2
Sewer Municipal Sewer
Water Municipal Water
New Construction No
Others
Tax ID 383020705307
Acceptable Financing Cash, Conventional, FHA, VA Loan
Listing Terms Cash, Conventional, FHA, VA Loan
Special Listing Condition None
Read Less Info
Want to know what your home might be worth? Contact us for a FREE valuation!

Our team is ready to help you sell your home for the highest possible price ASAP


"My job is to find and attract mastery-based agents to the office, protect the culture, and make sure everyone is happy! "
GET MORE INFORMATION






