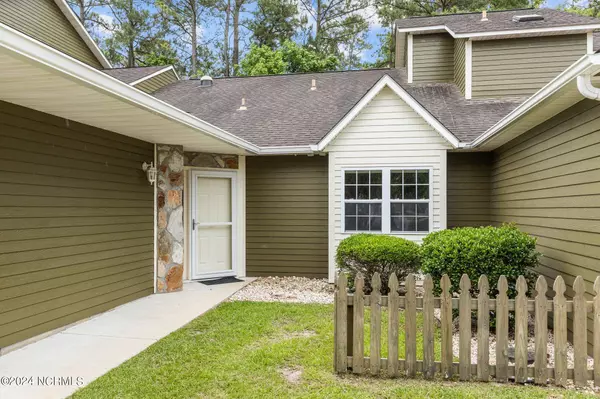$289,000
$299,000
3.3%For more information regarding the value of a property, please contact us for a free consultation.
2 Beds
2 Baths
1,183 SqFt
SOLD DATE : 07/16/2024
Key Details
Sold Price $289,000
Property Type Condo
Sub Type Condominium
Listing Status Sold
Purchase Type For Sale
Square Footage 1,183 sqft
Price per Sqft $244
Subdivision Brandywine Bay
MLS Listing ID 100443940
Sold Date 07/16/24
Style Wood Frame
Bedrooms 2
Full Baths 2
HOA Fees $5,763
HOA Y/N Yes
Originating Board North Carolina Regional MLS
Year Built 1996
Annual Tax Amount $1,020
Property Description
Fantastic 2 bedroom, 2 bath updated condo in the highly desirable neighborhood of Cedarwood Village. Cedarwood Village is a charming, small neighborhood within the Brandywine Bay community close to the Golf Course. It has its own community pool, clubhouse and small park. Unit 603 is ideal for buyers looking for single level, open plan living, with a gorgeous kitchen, dining and living room as the heart of the unit. Two spacious bedrooms are just off the living area with the primary bedroom featuring an ensuite bathroom, with an updated custom tiled shower. The kitchen has tons of updates with top of the line appliances including a Samsung Smart Refrigerator and a pantry! The condo also features a laundry room that leads to the one car garage which has a decorative sealed finish. The condo also has a Whirlpool Water Softener located in the garage. Cedarwood Village is just 15 minutes to Atlantic Beach and Beaufort. Too many updates to mention. See update list in document. Furniture may convey with strong offer. New HVAC installed 5/12/24. Please note that Cedarwood Village does NOT allow short term rentals. 6 months is the least. There are limited LTR allowed. Please check with listing agent.
Location
State NC
County Carteret
Community Brandywine Bay
Zoning Res
Direction From Hwy. 24, turn into the Golf Course side of Brandywine. At the first stop sign, take a left. Cedarwood Village will be nearly immediately on the left. Stay left to find unit 603 on the left.
Location Details Mainland
Rooms
Primary Bedroom Level Primary Living Area
Interior
Interior Features Master Downstairs, Ceiling Fan(s), Skylights, Walk-in Shower
Heating Heat Pump, Electric, Propane
Fireplaces Type Gas Log
Fireplace Yes
Exterior
Garage Additional Parking, Garage Door Opener, Paved
Garage Spaces 1.0
Utilities Available Community Water
Waterfront No
Roof Type Composition
Porch Patio
Parking Type Additional Parking, Garage Door Opener, Paved
Building
Story 1
Foundation Slab
Sewer Community Sewer
New Construction No
Others
Tax ID 635613144707000
Acceptable Financing Cash, Conventional
Listing Terms Cash, Conventional
Special Listing Condition None
Read Less Info
Want to know what your home might be worth? Contact us for a FREE valuation!

Our team is ready to help you sell your home for the highest possible price ASAP


"My job is to find and attract mastery-based agents to the office, protect the culture, and make sure everyone is happy! "
GET MORE INFORMATION






