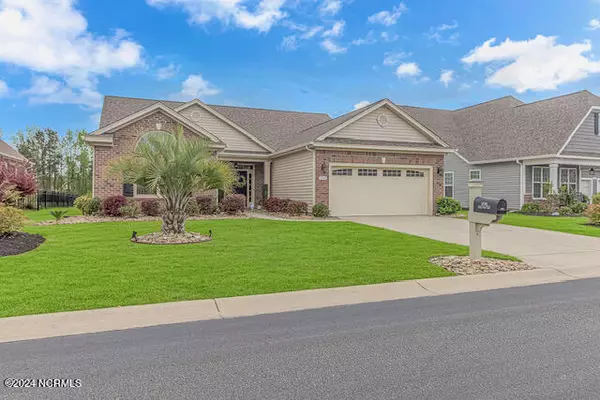$400,000
$409,000
2.2%For more information regarding the value of a property, please contact us for a free consultation.
3 Beds
3 Baths
2,257 SqFt
SOLD DATE : 07/15/2024
Key Details
Sold Price $400,000
Property Type Single Family Home
Sub Type Single Family Residence
Listing Status Sold
Purchase Type For Sale
Square Footage 2,257 sqft
Price per Sqft $177
Subdivision The Farm
MLS Listing ID 100433479
Sold Date 07/15/24
Style Wood Frame
Bedrooms 3
Full Baths 2
Half Baths 1
HOA Fees $1,500
HOA Y/N Yes
Originating Board North Carolina Regional MLS
Year Built 2012
Annual Tax Amount $2,060
Lot Dimensions 69x120x69x120
Property Description
This popular ''Cumberland'' model home offers one-floor living at it's best! Located in the sought-after community of The Farm, it boasts a prime location on a premium lot. The backyard provides picturesque views of the pond and surrounding trees. Enjoy privacy and relaxation on the screened porch and patio with a power sun-awning. Meticulously cared for inside and out by its original owner since 2012, this residence features a thoughtfully designed open floor plan. Highlights include a separate dining area, a living room graced by a fireplace, engineered hardwood floors, a spacious foyer, 11' ceilings, a generously sized kitchen with granite counters, and a cozy breakfast nook. This wonderful home features a fantastic split bedroom floor plan, ideal for hosting guests. The primary bedroom is a delightful retreat with an en suite bathroom and a spacious closet. Recent updates include interior painting in 2021, a new roof in 2019, and the added bonus of a generator included in the sale. ''X'' flood zone. Coastal NC/SC offer a lot of beautiful beaches and golf courses. Just a short drive is Sunset Beach, which was rated by National Geographic as one of the top 21 beaches in the world! N Myrtle Beach is just 20 mins away with many restaurants, shopping, shows and offers something for everyone!
Location
State NC
County Brunswick
Community The Farm
Zoning R-15
Direction Carolina Farms Blvd to Slippery Rock heading toward The Grove. First left on Fence Post Ln Home on left (Original part of Fence Post, not The Grove)
Location Details Mainland
Rooms
Basement None
Primary Bedroom Level Primary Living Area
Ensuite Laundry Inside
Interior
Interior Features Foyer, Solid Surface, Master Downstairs, 9Ft+ Ceilings, Pantry, Walk-in Shower, Walk-In Closet(s)
Laundry Location Inside
Heating Heat Pump, Electric
Cooling Central Air
Flooring Carpet, Tile, Wood
Fireplaces Type Gas Log
Fireplace Yes
Window Features Blinds
Appliance Washer, Vent Hood, Stove/Oven - Electric, Refrigerator, Microwave - Built-In, Ice Maker, Dryer, Disposal, Dishwasher
Laundry Inside
Exterior
Garage Concrete, Garage Door Opener
Garage Spaces 2.0
Pool None
Utilities Available Water Connected, Sewer Connected
Waterfront Yes
Waterfront Description None
View Pond, Water
Roof Type Architectural Shingle
Porch Covered, Patio, Screened
Parking Type Concrete, Garage Door Opener
Building
Lot Description Level
Story 1
Foundation Slab
Sewer Municipal Sewer
Water Municipal Water
New Construction No
Others
Tax ID 225la005
Acceptable Financing Cash, Conventional, FHA, USDA Loan, VA Loan
Listing Terms Cash, Conventional, FHA, USDA Loan, VA Loan
Special Listing Condition None
Read Less Info
Want to know what your home might be worth? Contact us for a FREE valuation!

Our team is ready to help you sell your home for the highest possible price ASAP


"My job is to find and attract mastery-based agents to the office, protect the culture, and make sure everyone is happy! "
GET MORE INFORMATION






