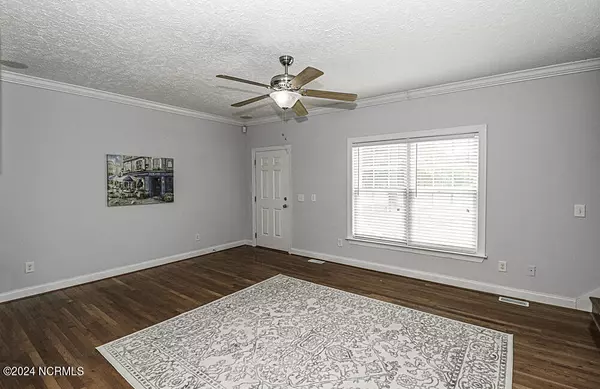$350,000
$349,500
0.1%For more information regarding the value of a property, please contact us for a free consultation.
4 Beds
5 Baths
3,371 SqFt
SOLD DATE : 07/11/2024
Key Details
Sold Price $350,000
Property Type Single Family Home
Sub Type Single Family Residence
Listing Status Sold
Purchase Type For Sale
Square Footage 3,371 sqft
Price per Sqft $103
Subdivision Not In Subdivision
MLS Listing ID 100443864
Sold Date 07/11/24
Style Wood Frame
Bedrooms 4
Full Baths 4
Half Baths 1
HOA Y/N No
Originating Board North Carolina Regional MLS
Year Built 2008
Annual Tax Amount $2,300
Lot Size 1.448 Acres
Acres 1.45
Lot Dimensions 183x380x147x395
Property Description
Enjoy COUNTRY LIVING and LOTS OF SPACE!!! Remarkable 4 BR/4.5 bath with TWO BONUS ROOMS in the COUNTY! HARDWOOD FLOORING THROUGHOUT! NEW PAINT. NEW HVAC. SPACIOUS Kitchen with STAINLESS APPLIANCES, LARGE WORK ISLAND, DOUBLE OVEN & MORE! Owners' retreat with his and her FULL BATHS! 3 bedrooms down and 1 up with PRIVATE BATH and additional that could be possible 5th bedroom PLUS a BONUS ROOM!! 20 x 14 WORKSHOP. Includes 2 parcels! Located just miles from HWY in 64 a short commute to Raleigh and Greenville!
Location
State NC
County Edgecombe
Community Not In Subdivision
Zoning RES
Direction Take 301 S toward Wilson. Turn left onto US-301 BUS. Turn right onto W Tarboro Rd. Turn left onto Old Wilson Rd. Turn right onto Daughtridge Farm Rd. Home on left.
Location Details Mainland
Rooms
Other Rooms Workshop
Basement Crawl Space
Primary Bedroom Level Primary Living Area
Interior
Interior Features Workshop, Kitchen Island, Master Downstairs, 9Ft+ Ceilings, Ceiling Fan(s), Pantry, Walk-in Shower, Walk-In Closet(s)
Heating Heat Pump, Electric
Cooling Central Air
Flooring Tile, Wood
Fireplaces Type None
Fireplace No
Appliance Microwave - Built-In, Double Oven, Dishwasher, Cooktop - Electric
Exterior
Garage Gravel, Concrete
Utilities Available See Remarks
Waterfront No
Roof Type Architectural Shingle
Porch None
Parking Type Gravel, Concrete
Building
Story 2
Sewer Septic On Site
Water Well
New Construction No
Others
Tax ID 375880353100
Acceptable Financing Cash, Conventional, FHA, USDA Loan, VA Loan
Listing Terms Cash, Conventional, FHA, USDA Loan, VA Loan
Special Listing Condition None
Read Less Info
Want to know what your home might be worth? Contact us for a FREE valuation!

Our team is ready to help you sell your home for the highest possible price ASAP


"My job is to find and attract mastery-based agents to the office, protect the culture, and make sure everyone is happy! "
GET MORE INFORMATION






