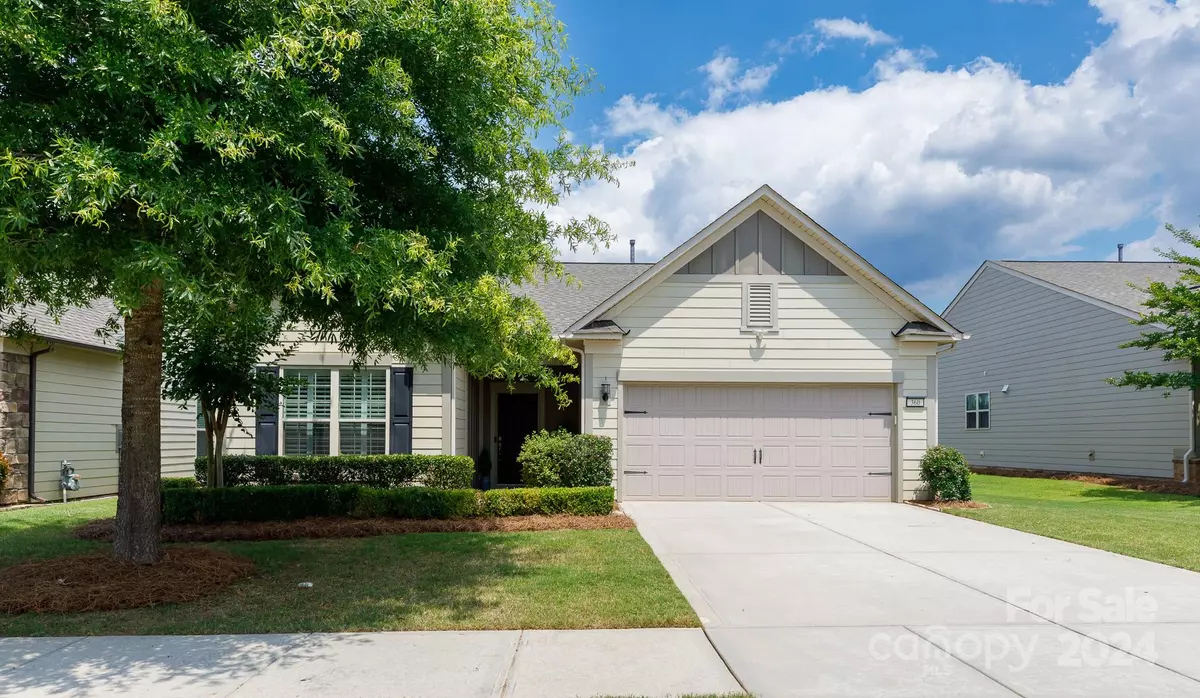$590,000
$589,900
For more information regarding the value of a property, please contact us for a free consultation.
2 Beds
2 Baths
1,811 SqFt
SOLD DATE : 07/09/2024
Key Details
Sold Price $590,000
Property Type Single Family Home
Sub Type Single Family Residence
Listing Status Sold
Purchase Type For Sale
Square Footage 1,811 sqft
Price per Sqft $325
Subdivision Carolina Orchards
MLS Listing ID 4142524
Sold Date 07/09/24
Bedrooms 2
Full Baths 2
Construction Status Completed
HOA Fees $315/mo
HOA Y/N 1
Abv Grd Liv Area 1,811
Year Built 2016
Lot Size 6,969 Sqft
Acres 0.16
Lot Dimensions 57x125
Property Description
Step into your new home, where versatility meets elegance. Beautiful open floor plan with island in the kitchen and granite countertops. Split floorplan gives you your own private primary suite with large bathroom with double sinks, separate stand up shower and your own walk-in closet. Primary also features beautiful tray ceiling. This charming home also boasts a spacious office with french doors, ready to transform into your dream dining room or a cozy third bedroom, tailored to your lifestyle. Natural light dances through every corner, creating an inviting ambiance that uplifts your spirits. With a generous lot and a delightful screened in patio, embrace outdoor living in style. This isn't just a house; it's a canvas for your unique story. Make it yours today and let every ray of sunlight illuminate your journey.
Location
State SC
County York
Zoning Res
Rooms
Main Level Bedrooms 2
Interior
Interior Features Attic Stairs Pulldown, Kitchen Island, Open Floorplan, Pantry, Split Bedroom, Walk-In Closet(s)
Heating Central, Natural Gas
Cooling Central Air, Electric
Flooring Carpet, Tile, Vinyl
Fireplaces Type Family Room
Fireplace true
Appliance Dishwasher, Disposal, Microwave, Refrigerator, Washer/Dryer
Exterior
Garage Spaces 2.0
Community Features Fifty Five and Older, Clubhouse, Dog Park, Fitness Center, Game Court, Indoor Pool, Outdoor Pool, Playground, Recreation Area, Sidewalks, Street Lights
Roof Type Shingle
Parking Type Driveway, Attached Garage, Garage Door Opener
Garage true
Building
Lot Description Level
Foundation Slab
Builder Name Pulte
Sewer Public Sewer
Water City
Level or Stories One
Structure Type Hardboard Siding
New Construction false
Construction Status Completed
Schools
Elementary Schools Unspecified
Middle Schools Unspecified
High Schools Unspecified
Others
HOA Name CAMS
Senior Community true
Restrictions Architectural Review
Acceptable Financing Cash, Conventional, VA Loan
Listing Terms Cash, Conventional, VA Loan
Special Listing Condition None
Read Less Info
Want to know what your home might be worth? Contact us for a FREE valuation!

Our team is ready to help you sell your home for the highest possible price ASAP
© 2024 Listings courtesy of Canopy MLS as distributed by MLS GRID. All Rights Reserved.
Bought with Stefanie Janky • Allen Tate Fort Mill

"My job is to find and attract mastery-based agents to the office, protect the culture, and make sure everyone is happy! "
GET MORE INFORMATION






