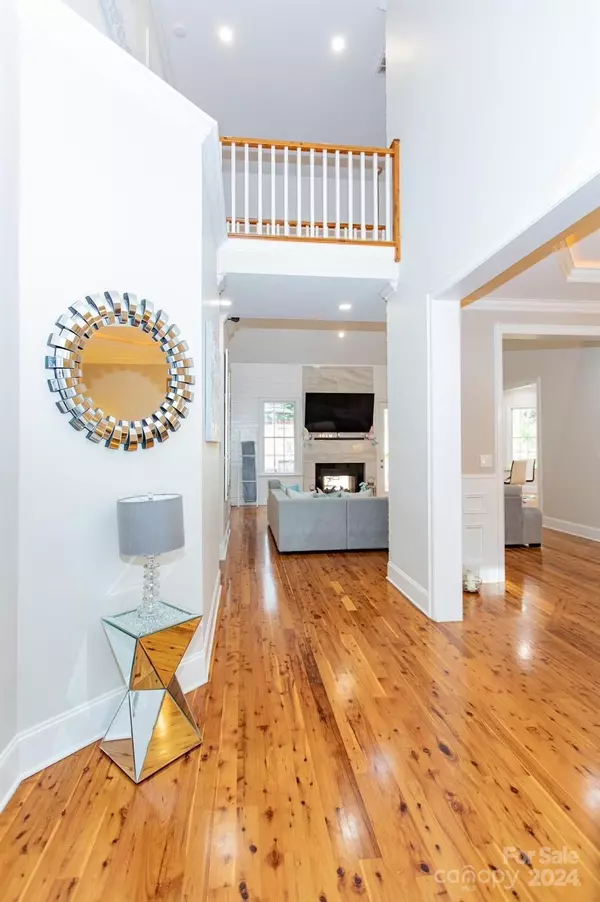$1,339,000
$1,349,000
0.7%For more information regarding the value of a property, please contact us for a free consultation.
4 Beds
4 Baths
3,716 SqFt
SOLD DATE : 07/08/2024
Key Details
Sold Price $1,339,000
Property Type Single Family Home
Sub Type Single Family Residence
Listing Status Sold
Purchase Type For Sale
Square Footage 3,716 sqft
Price per Sqft $360
Subdivision The Farms
MLS Listing ID 4124089
Sold Date 07/08/24
Bedrooms 4
Full Baths 3
Half Baths 1
HOA Fees $66
HOA Y/N 1
Abv Grd Liv Area 3,716
Year Built 2003
Lot Size 1.250 Acres
Acres 1.25
Property Description
Stunning traditional full brick home nestled in the highly desirable The Farms - subdivision w/ lake access. This elegant, meticulously maintained home is situated on 1.25 ac private lot offers your dream indoor- Outdoor Lifestyle. Purchased less than 3 years ago this home has experienced a lot of updates to the latest trend. Main floor w/ crown molding and Australian Cypress wood floor throughout offers open floor plan w/ formal dining room, secluded office, large owner suite w/ direct outside access to patio, M bath w/jetted tub & separate walk-in shower. Newly renovated living room, 1/2 bath & Chef's kitchen has coffered ceilings, quartz counter w/ big island, dbl oven & 5 burner gas cooktop. 3 spacious bedrooms upstairs w/ renovated 2 baths & huge bonus room above 3 car garage converted into truly remarkable home theater. Garage has 20+ built-in cabinets & 200 amp sub panel. Fenced private backyard w/ saltwater pool, 2 gazebos, fire pit & playground-feels like your own private park
Location
State NC
County Iredell
Zoning RA
Rooms
Main Level Bedrooms 1
Interior
Heating Heat Pump, Natural Gas, Zoned
Cooling Ceiling Fan(s), Central Air, Heat Pump, Zoned
Flooring Carpet, Tile, Wood
Fireplaces Type Fire Pit, Gas Log, Great Room, See Through
Fireplace true
Appliance Convection Oven, Dishwasher, Disposal, Double Oven, Dryer, Gas Cooktop, Microwave
Exterior
Exterior Feature Fire Pit, In-Ground Irrigation, In Ground Pool, Storage
Garage Spaces 3.0
Fence Fenced
Community Features Clubhouse, Outdoor Pool, Picnic Area, Playground, Recreation Area, RV/Boat Storage, Tennis Court(s)
Waterfront Description Boat Ramp – Community,Other - See Remarks
Roof Type Composition
Parking Type Attached Garage, Garage Door Opener, Garage Faces Side
Garage true
Building
Lot Description Private, Wooded
Foundation Crawl Space
Sewer Septic Installed
Water Community Well
Level or Stories Two
Structure Type Brick Full
New Construction false
Schools
Elementary Schools Woodland Heights
Middle Schools Woodland Heights
High Schools Lake Norman
Others
HOA Name CSI Property Mgmt
Senior Community false
Acceptable Financing Cash, Conventional, FHA, VA Loan
Listing Terms Cash, Conventional, FHA, VA Loan
Special Listing Condition None
Read Less Info
Want to know what your home might be worth? Contact us for a FREE valuation!

Our team is ready to help you sell your home for the highest possible price ASAP
© 2024 Listings courtesy of Canopy MLS as distributed by MLS GRID. All Rights Reserved.
Bought with Pam Davis • NorthGroup Real Estate LLC

"My job is to find and attract mastery-based agents to the office, protect the culture, and make sure everyone is happy! "
GET MORE INFORMATION






