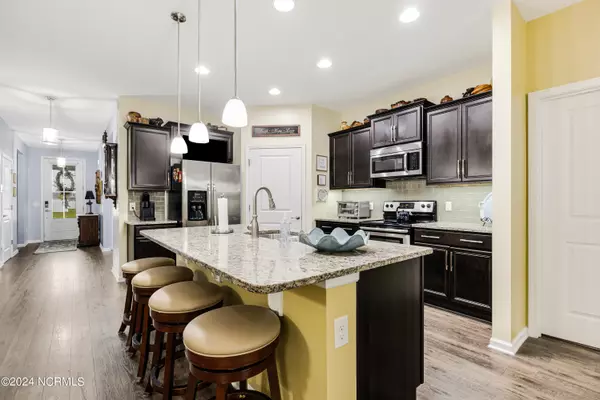$412,500
$420,000
1.8%For more information regarding the value of a property, please contact us for a free consultation.
4 Beds
3 Baths
2,402 SqFt
SOLD DATE : 06/28/2024
Key Details
Sold Price $412,500
Property Type Single Family Home
Sub Type Single Family Residence
Listing Status Sold
Purchase Type For Sale
Square Footage 2,402 sqft
Price per Sqft $171
Subdivision Avalon
MLS Listing ID 100437072
Sold Date 06/28/24
Style Wood Frame
Bedrooms 4
Full Baths 3
HOA Fees $2,232
HOA Y/N Yes
Originating Board North Carolina Regional MLS
Year Built 2017
Lot Size 0.520 Acres
Acres 0.52
Lot Dimensions 34x225x56x238x201
Property Description
Spacious 2400 square feet in this well maintained ranch home. On the main level you will find the primary bedroom and bath with double sinks, walk in shower and linen closet. 2 guest bedrooms and a full bath, one of the bedrooms is being used as a den and would also make a great home office. The laundry room has built ins for storage. Open concept living, the kitchen is spacious with a large island and a pantry. Living room with gas fireplace. Dining area with plenty of space for formal set up. Screened porch overlooking the large backyard. Upper level has a second living room, 2 storage closets - current owner using one as a work space, walk in attic, full bathroom and a bedroom. This phase of Avalon offers full landscaping maintenance. Amenities include pool, clubhouse, fitness center, picnic area, playground, bocce ball, pickleball, kayak launch & dog park! Just a short drive to Oak Island for beach time, Southport for shopping and dining and Hwy 17 for commuters.
Location
State NC
County Brunswick
Community Avalon
Zoning R60
Direction From intersection of Hwy 17 and 211 travel North on 211 for approx 4.5 miles, turn left into Avalon on S Fisher King Drive SE, then turn Right onto Bards Drive SE, home on Right.
Location Details Mainland
Rooms
Basement None
Primary Bedroom Level Primary Living Area
Ensuite Laundry Inside
Interior
Interior Features Kitchen Island, Master Downstairs, 9Ft+ Ceilings, Pantry, Walk-in Shower, Walk-In Closet(s)
Laundry Location Inside
Heating Heat Pump, Electric
Cooling Central Air
Flooring LVT/LVP, Carpet, Tile
Fireplaces Type Gas Log
Fireplace Yes
Appliance Stove/Oven - Electric, Microwave - Built-In, Dishwasher
Laundry Inside
Exterior
Garage Concrete, On Site, Paved
Garage Spaces 2.0
Utilities Available Community Water
Waterfront No
Roof Type Architectural Shingle
Porch Covered, Porch, Screened
Parking Type Concrete, On Site, Paved
Building
Story 2
Entry Level Two
Foundation Slab
Sewer Community Sewer
New Construction No
Others
Tax ID 185ea007
Acceptable Financing Cash, Conventional, FHA, USDA Loan, VA Loan
Listing Terms Cash, Conventional, FHA, USDA Loan, VA Loan
Special Listing Condition None
Read Less Info
Want to know what your home might be worth? Contact us for a FREE valuation!

Our team is ready to help you sell your home for the highest possible price ASAP


"My job is to find and attract mastery-based agents to the office, protect the culture, and make sure everyone is happy! "
GET MORE INFORMATION






