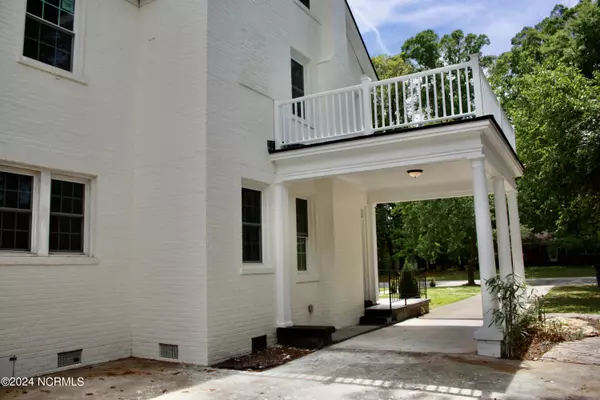$305,000
$324,900
6.1%For more information regarding the value of a property, please contact us for a free consultation.
4 Beds
4 Baths
3,604 SqFt
SOLD DATE : 07/02/2024
Key Details
Sold Price $305,000
Property Type Single Family Home
Sub Type Single Family Residence
Listing Status Sold
Purchase Type For Sale
Square Footage 3,604 sqft
Price per Sqft $84
Subdivision Edgemont Park
MLS Listing ID 100442241
Sold Date 07/02/24
Bedrooms 4
Full Baths 3
Half Baths 1
HOA Y/N No
Originating Board North Carolina Regional MLS
Year Built 1936
Lot Size 0.290 Acres
Acres 0.29
Lot Dimensions New Survey Needed
Property Description
Welcome to historic charm blended seamlessly with modern luxury in the heart of Edgemont neighborhood. This stunning home has been meticulously remodeled to retain its original character while offering all the conveniences of contemporary living.
The main floor master suite is a sanctuary, boasting a charming brick fireplace, a large walk-in tile shower, and a spacious walk-in closet. Sliding doors open to the covered patio, perfect for enjoying your morning coffee or evening glass of wine.
The expansive kitchen is a chef's dream, featuring custom cabinetry, striking black quartz countertops, and uplevel lighting. The open family room and dining area are ideal for entertaining, with a cozy fireplace and access to both the screened porch and the attached porte-cochere.
Upstairs, three large bedrooms await, each adorned with original hardwood flooring. The finished third floor/walk-up attic provides a fantastic retreat for kids or teens.
Outside, a 600 sq ft detached finished area offers the perfect space for a man-cave or she-shed, adding versatility and charm to this already remarkable property.
Not a detail has been missed in this meticulous renovation!
Location
State NC
County Edgecombe
Community Edgemont Park
Zoning res
Direction Sunset to Tarboro
Location Details Mainland
Rooms
Basement Crawl Space, None
Primary Bedroom Level Primary Living Area
Ensuite Laundry Hookup - Dryer, Washer Hookup, Inside
Interior
Interior Features Pantry, Eat-in Kitchen, Walk-In Closet(s)
Laundry Location Hookup - Dryer,Washer Hookup,Inside
Heating Heat Pump, Electric
Flooring Carpet, Laminate, Tile, Wood
Appliance Self Cleaning Oven, Refrigerator, Range, Microwave - Built-In, Double Oven, Dishwasher
Laundry Hookup - Dryer, Washer Hookup, Inside
Exterior
Garage Concrete, Off Street
Waterfront No
Roof Type Shingle
Porch Open, Covered, Deck, Patio, Porch, Screened
Parking Type Concrete, Off Street
Building
Story 2
Entry Level Two
Sewer Municipal Sewer
Water Municipal Water
Architectural Style Historic District
New Construction No
Others
Tax ID 3759-97-4610
Acceptable Financing Cash, Conventional, FHA
Listing Terms Cash, Conventional, FHA
Special Listing Condition None
Read Less Info
Want to know what your home might be worth? Contact us for a FREE valuation!

Our team is ready to help you sell your home for the highest possible price ASAP


"My job is to find and attract mastery-based agents to the office, protect the culture, and make sure everyone is happy! "
GET MORE INFORMATION






