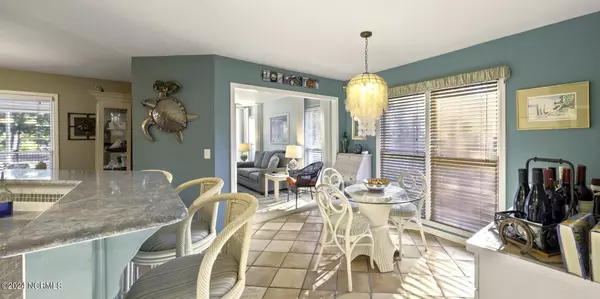$505,000
$535,000
5.6%For more information regarding the value of a property, please contact us for a free consultation.
4 Beds
3 Baths
2,641 SqFt
SOLD DATE : 06/28/2024
Key Details
Sold Price $505,000
Property Type Single Family Home
Sub Type Single Family Residence
Listing Status Sold
Purchase Type For Sale
Square Footage 2,641 sqft
Price per Sqft $191
Subdivision The Cape
MLS Listing ID 100435892
Sold Date 06/28/24
Style Wood Frame
Bedrooms 4
Full Baths 3
HOA Fees $700
HOA Y/N Yes
Originating Board North Carolina Regional MLS
Year Built 1993
Annual Tax Amount $1,802
Lot Size 0.394 Acres
Acres 0.39
Lot Dimensions 95x180x100x177
Property Description
Possibly even 5 bedrooms in this over 2600sqft brick home in the The Cape. Front door entrance encompasses show through views of the spacious living room with gas logs and built in bookshelf to the enclosed porch, outside deck and black rod fenced area in the back yard which is adjacent to the retired golf course and pond views. Just before the LR you may venture upstairs where there is lots of square footage. The space over the garage, currently used as an office could fit many uses a 5th bedroom, media room or even an additional LR/Kit combo as it is connected to more stairs that go to a bedroom area with a full bath. In addition to the 2 closets in that area there is also deep lighted eave storage and two walk in area attic storages. Downstairs holds large owner suite, two bedrooms, formal DR, eat in area, bar top seating, lots of cabinetry, laundry room, and an additional multi-purpose room currently used as a den/reading room. Home also includes yard irrigation on a well pump and generator hookup in the 2 car garage. The home is located near the back gate of the Cape for quick access to downtown Wilmington, Cape Fear Community College, Carolina Beach, Carolina Beach State Park, multiple boat ramps, local schools, River Road Park with kayak or small boat launch or the restaurants and movie theater at The Pointe 14. Returning from home at the end of the day down River Rd is actually refreshing with the amazing sunsets and water views. The subdivision has a large clubhouse at the front entrance and soon to include community pool. Heat system and logs are on the propane tank. Cooling system is electric. Large dry crawlspace.
Location
State NC
County New Hanover
Community The Cape
Zoning R-15
Direction College to Carolina Beach Rd less than a mile. before Carolina Beach bridge The Cape will be on the right. Drive straight (1st exit) off circle and home down on the right. Super close to back exit, but gates are accessible by gate card not a code so gate may be closed
Location Details Mainland
Rooms
Basement Crawl Space
Primary Bedroom Level Primary Living Area
Ensuite Laundry Inside
Interior
Interior Features Generator Plug, Bookcases, Master Downstairs, Tray Ceiling(s), Vaulted Ceiling(s), Ceiling Fan(s), Walk-in Shower, Eat-in Kitchen, Walk-In Closet(s)
Laundry Location Inside
Heating Other-See Remarks, Electric
Cooling Central Air
Flooring Carpet, Tile
Fireplaces Type Gas Log
Fireplace Yes
Window Features Blinds
Appliance Washer, Stove/Oven - Electric, Refrigerator, Microwave - Built-In, Dryer, Dishwasher, Cooktop - Electric
Laundry Inside
Exterior
Exterior Feature Outdoor Shower, Irrigation System
Garage Concrete, Garage Door Opener, Off Street, On Site, Paved
Garage Spaces 2.0
Utilities Available Community Water
Waterfront No
View See Remarks, Pond
Roof Type Architectural Shingle
Porch Open, Covered, Deck, Enclosed, Porch
Parking Type Concrete, Garage Door Opener, Off Street, On Site, Paved
Building
Story 2
Entry Level One,One and One Half,Two
Foundation Brick/Mortar, Block, Permanent
Sewer Community Sewer
Structure Type Outdoor Shower,Irrigation System
New Construction No
Others
Tax ID R08407-001-023-000
Acceptable Financing Cash, Conventional, FHA, VA Loan
Listing Terms Cash, Conventional, FHA, VA Loan
Special Listing Condition None
Read Less Info
Want to know what your home might be worth? Contact us for a FREE valuation!

Our team is ready to help you sell your home for the highest possible price ASAP


"My job is to find and attract mastery-based agents to the office, protect the culture, and make sure everyone is happy! "
GET MORE INFORMATION






