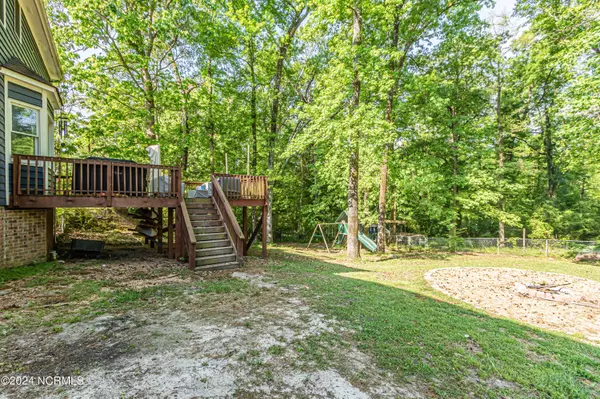$355,000
$350,000
1.4%For more information regarding the value of a property, please contact us for a free consultation.
4 Beds
3 Baths
2,525 SqFt
SOLD DATE : 06/27/2024
Key Details
Sold Price $355,000
Property Type Single Family Home
Sub Type Single Family Residence
Listing Status Sold
Purchase Type For Sale
Square Footage 2,525 sqft
Price per Sqft $140
Subdivision Country Club Estates
MLS Listing ID 100440981
Sold Date 06/27/24
Style Wood Frame
Bedrooms 4
Full Baths 2
Half Baths 1
HOA Y/N No
Originating Board North Carolina Regional MLS
Year Built 1990
Annual Tax Amount $2,038
Lot Size 1.660 Acres
Acres 1.66
Lot Dimensions Irregular
Property Description
Nestled in a serene enclave just moments from Piney Green, this expansive home exudes elegance and comfort. Upon entry, be greeted by a stately formal dining room to the right, complemented by a sophisticated office space to the left.
Continuing forward, discover a culinary oasis in the form of a seamlessly flowing kitchen into the inviting living area. Boasting granite countertops and top-of-the-line stainless steel appliances, this kitchen is tailored for culinary enthusiasts.
Ascend to the second floor to unveil the luxurious master suite, featuring a spa-like retreat complete with a walk-in shower, indulgent Jacuzzi tub, and double vanity. Two additional well-appointed bedrooms and a generously-sized bonus room offer ample space for relaxation and recreation.
Step outside to a sprawling backyard sanctuary, showcasing a spacious deck overlooking a charming fire pit, a delightful playground, and a fenced area for privacy and security.
Don't miss the opportunity to make this exquisite residence your own.
Location
State NC
County Onslow
Community Country Club Estates
Zoning RS-12
Direction From Piney Green Road. Make left onto Lynchburg Drive. House is on the left.
Location Details Mainland
Rooms
Basement Crawl Space
Primary Bedroom Level Non Primary Living Area
Interior
Interior Features None
Heating Heat Pump, Electric
Exterior
Garage Paved
Garage Spaces 2.0
Waterfront No
Roof Type Architectural Shingle
Porch Deck
Parking Type Paved
Building
Story 2
Entry Level Two
Sewer Septic On Site
New Construction No
Others
Tax ID 1106f-36
Acceptable Financing Cash, Conventional, FHA, USDA Loan, VA Loan
Listing Terms Cash, Conventional, FHA, USDA Loan, VA Loan
Special Listing Condition None
Read Less Info
Want to know what your home might be worth? Contact us for a FREE valuation!

Our team is ready to help you sell your home for the highest possible price ASAP


"My job is to find and attract mastery-based agents to the office, protect the culture, and make sure everyone is happy! "
GET MORE INFORMATION






