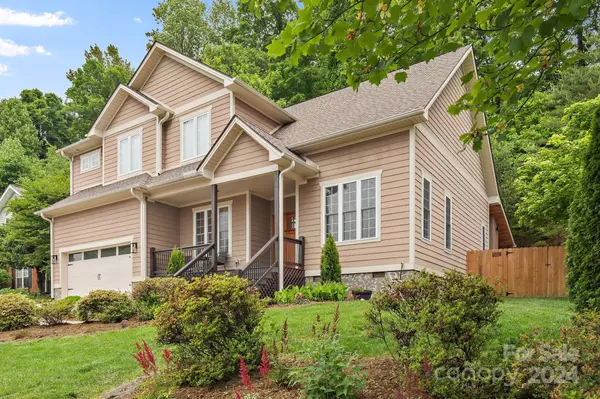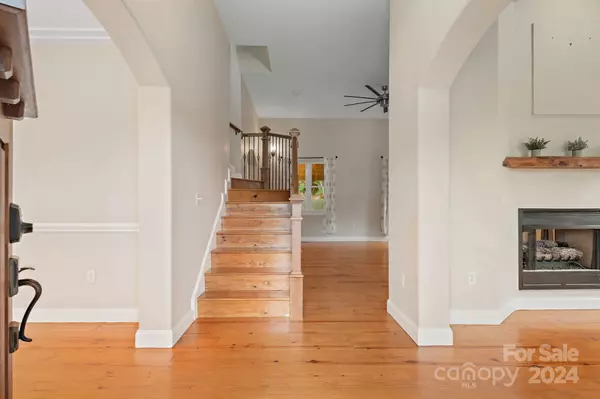$593,000
$550,000
7.8%For more information regarding the value of a property, please contact us for a free consultation.
4 Beds
3 Baths
2,429 SqFt
SOLD DATE : 06/20/2024
Key Details
Sold Price $593,000
Property Type Single Family Home
Sub Type Single Family Residence
Listing Status Sold
Purchase Type For Sale
Square Footage 2,429 sqft
Price per Sqft $244
Subdivision Rockwood Hills
MLS Listing ID 4141170
Sold Date 06/20/24
Style Traditional
Bedrooms 4
Full Baths 2
Half Baths 1
HOA Fees $5/ann
HOA Y/N 1
Abv Grd Liv Area 2,429
Year Built 2008
Lot Size 0.260 Acres
Acres 0.26
Property Description
Welcome to your new home at 38 Winding Oak Dr! Situated just minutes from the Asheville Regional Airport, Biltmore Park, and the Blue Ridge Parkway, this home is the perfect blend of convenience to the city and modern elegance. Thoughtful updates and unique features can be seen throughout the home, including a double-sided fireplace in the living area, tile backsplash in the kitchen, suspended garage storage area, and a beautiful outdoor movie area- complete with flat screen tv and fireplace! Ascend the stairs to the newly updated primary suite with tray ceiling, new soaking tub, and walk-in closet. 3 additional bedrooms and a second full bath complete the upper level while providing plenty of space to spread out. A great home, located in a quiet cul-du-sac neighborhood in South Asheville! What’s not to love? Showings start May 19th, schedule yours today!
Multiple offers received! Highest and best due by 5/21 at 5:00.
Location
State NC
County Buncombe
Zoning R-3
Interior
Interior Features Built-in Features, Cable Prewire, Pantry, Walk-In Closet(s), Other - See Remarks
Heating Heat Pump
Cooling Heat Pump
Flooring Carpet, Tile, Vinyl, Wood
Fireplaces Type Gas, Living Room, Outside, See Through
Fireplace true
Appliance Dishwasher, Gas Range, Microwave, Refrigerator, Tankless Water Heater
Exterior
Garage Spaces 2.0
Fence Back Yard, Wood
Utilities Available Gas, Satellite Internet Available, Underground Utilities
View Mountain(s), Winter
Roof Type Shingle
Parking Type Driveway, Attached Garage
Garage true
Building
Lot Description Cul-De-Sac, Views
Foundation Crawl Space
Sewer Public Sewer
Water City
Architectural Style Traditional
Level or Stories Two
Structure Type Wood
New Construction false
Schools
Elementary Schools William Estes
Middle Schools Valley Springs
High Schools T.C. Roberson
Others
Senior Community false
Acceptable Financing Cash, Conventional, FHA, USDA Loan, VA Loan
Listing Terms Cash, Conventional, FHA, USDA Loan, VA Loan
Special Listing Condition None
Read Less Info
Want to know what your home might be worth? Contact us for a FREE valuation!

Our team is ready to help you sell your home for the highest possible price ASAP
© 2024 Listings courtesy of Canopy MLS as distributed by MLS GRID. All Rights Reserved.
Bought with Melinda Maugans • Allen Tate/Beverly-Hanks Asheville-North

"My job is to find and attract mastery-based agents to the office, protect the culture, and make sure everyone is happy! "
GET MORE INFORMATION






