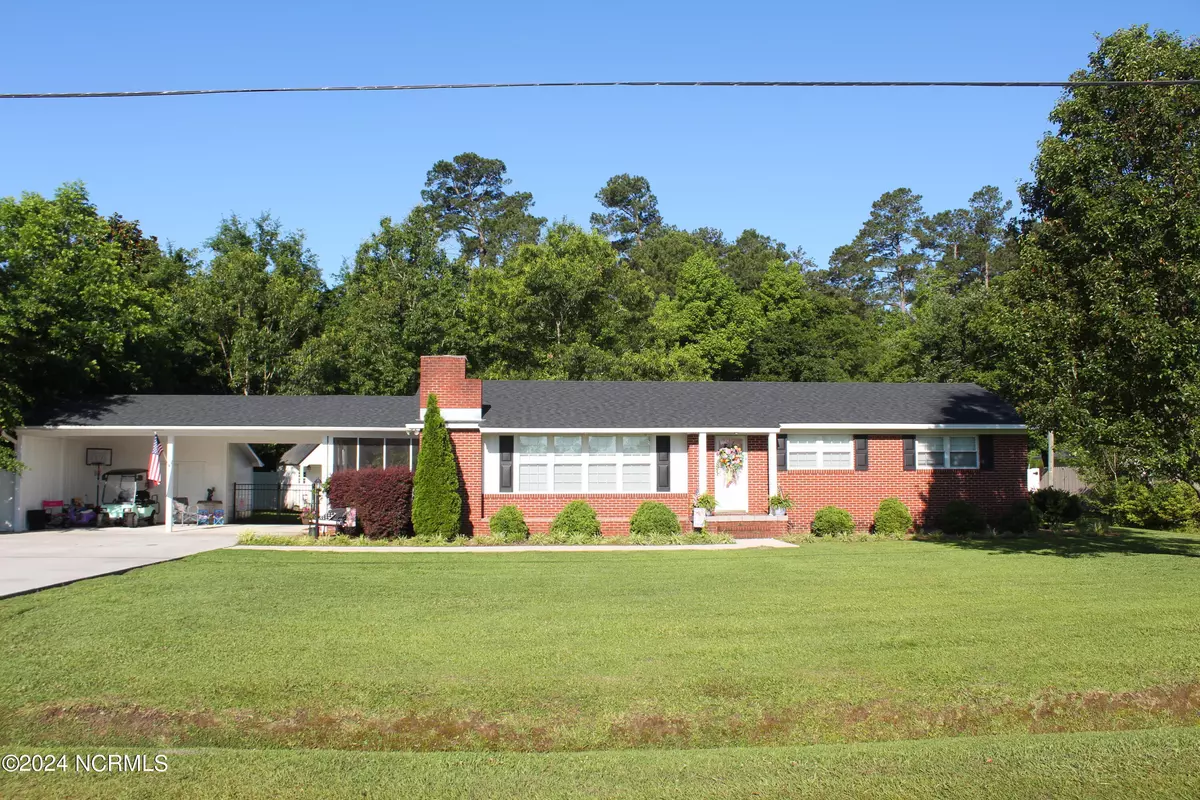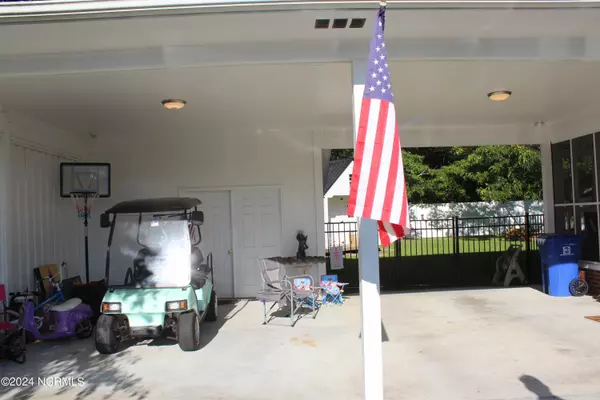$315,000
$325,000
3.1%For more information regarding the value of a property, please contact us for a free consultation.
4 Beds
3 Baths
1,795 SqFt
SOLD DATE : 06/27/2024
Key Details
Sold Price $315,000
Property Type Single Family Home
Sub Type Single Family Residence
Listing Status Sold
Purchase Type For Sale
Square Footage 1,795 sqft
Price per Sqft $175
Subdivision Not In Subdivision
MLS Listing ID 100446039
Sold Date 06/27/24
Style Wood Frame
Bedrooms 4
Full Baths 3
HOA Y/N No
Originating Board North Carolina Regional MLS
Year Built 1961
Lot Size 0.430 Acres
Acres 0.43
Lot Dimensions Irregular
Property Description
This one story brick home features 4 bedrooms and 3 full bathrooms. The beautiful kitchen was remodeled in 2022! Kitchen has new solid surface counter tops with a kitchen island, stainless steel appliances and lots of cabinets. Large family room with brick fireplace and build in cabinets Split floor plan puts master bedroom on opposite side of the other 3 bedrooms. Bedroom 2 has its own private bathroom with walk in shower. All 3 bathrooms have tile floors. The home has been remodeled and is in immaculate condition. When I say remodeled I mean remodeled including new wiring! HVAC and ductwork was replaced in 2022. Newer windows and the roof is around 7 years old. Fenced in back yard with pecan trees and a newer shed. Screened-in side porch leads out to the 2 car attached carport that also has wired storage area with a work bench. Seller is including a 1 year home warranty. Don't let this one get away! Schedule your private showing today!
Location
State NC
County Pender
Community Not In Subdivision
Zoning RA
Direction I40 to exit 398, T/L at end of ramp on Hwy. 53. T/R at stoplight onto Hwy 117, T/R onto Whrens Street, T/L onto Lee Drive Home on the right
Location Details Mainland
Rooms
Other Rooms Shed(s)
Basement Crawl Space
Primary Bedroom Level Primary Living Area
Ensuite Laundry Inside
Interior
Interior Features Foyer, Solid Surface, Kitchen Island, Master Downstairs, Ceiling Fan(s), Walk-in Shower
Laundry Location Inside
Heating Electric, Forced Air
Cooling Central Air
Flooring Laminate, Tile
Window Features Blinds
Appliance Stove/Oven - Electric, Microwave - Built-In, Dishwasher
Laundry Inside
Exterior
Garage Concrete, Off Street, On Site
Carport Spaces 2
Waterfront No
Roof Type Shingle
Porch Covered, Porch, Screened
Parking Type Concrete, Off Street, On Site
Building
Story 1
Entry Level One
Sewer Municipal Sewer
Water Municipal Water
New Construction No
Others
Tax ID 32297142580000
Acceptable Financing Cash, Conventional, FHA, USDA Loan, VA Loan
Listing Terms Cash, Conventional, FHA, USDA Loan, VA Loan
Special Listing Condition None
Read Less Info
Want to know what your home might be worth? Contact us for a FREE valuation!

Our team is ready to help you sell your home for the highest possible price ASAP


"My job is to find and attract mastery-based agents to the office, protect the culture, and make sure everyone is happy! "
GET MORE INFORMATION






