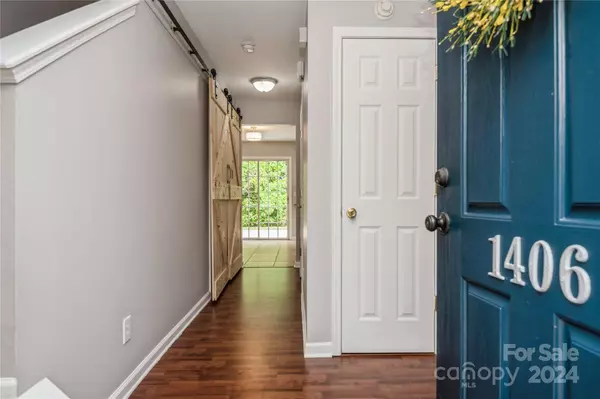$355,000
$350,000
1.4%For more information regarding the value of a property, please contact us for a free consultation.
3 Beds
3 Baths
1,519 SqFt
SOLD DATE : 06/27/2024
Key Details
Sold Price $355,000
Property Type Single Family Home
Sub Type Single Family Residence
Listing Status Sold
Purchase Type For Sale
Square Footage 1,519 sqft
Price per Sqft $233
Subdivision Legacy Park
MLS Listing ID 4145172
Sold Date 06/27/24
Style Traditional
Bedrooms 3
Full Baths 2
Half Baths 1
HOA Fees $57/qua
HOA Y/N 1
Abv Grd Liv Area 1,519
Year Built 2002
Lot Size 0.260 Acres
Acres 0.26
Lot Dimensions 54'X166'X85'X166'
Property Description
Welcome to 1406 Juniper Hills Lane located on a quiet cul-de-sac in the popular, amenity-rich community of Legacy Park. Traditional 2-story home has loads of curb appeal, front porch & fresh paint on walls/baseboards on 1st floor. The kitchen cabinets have a fresh coat of white paint and a tiled backsplash. Granite countertops, SS appliances & pantry make for a functional chef's kitchen. Cozy dinette area overlooks large, flat & wooded backyard. Extended patio offers enough space for entertaining. Family room has arched entry ways, neutral tiled gas fireplace, laminate wood floors & is adjacent to formal dining room. New water heater in 2022. All 3 bedrooms upstairs including the primary featuring vaulted ceiling, W/I closet, ensuite bath w/ garden tub/shower. Community features Olympic-sized outdoor pool w/ water slide, tennis/pickleball courts, playground, pond w/ stocked fish, clubhouse, ball courts & 24-hour security patrol. Minutes to Ballantyne, shopping, restaurants & Hwy 521!
Location
State SC
County Lancaster
Zoning MDR
Interior
Interior Features Attic Stairs Pulldown, Entrance Foyer, Garden Tub, Pantry, Walk-In Closet(s)
Heating Forced Air, Natural Gas
Cooling Ceiling Fan(s), Central Air
Flooring Carpet, Laminate, Tile
Fireplaces Type Family Room, Gas
Fireplace true
Appliance Dishwasher, Disposal, Dryer, Electric Range, Microwave, Washer, Washer/Dryer
Exterior
Garage Spaces 1.0
Community Features Clubhouse, Game Court, Outdoor Pool, Picnic Area, Playground, Pond, Recreation Area, Sidewalks, Sport Court, Street Lights, Tennis Court(s)
Utilities Available Cable Available, Electricity Connected, Wired Internet Available
Waterfront Description None
Roof Type Shingle
Parking Type Attached Garage
Garage true
Building
Lot Description Cul-De-Sac, Level, Wooded
Foundation Slab
Sewer County Sewer
Water County Water
Architectural Style Traditional
Level or Stories Two
Structure Type Vinyl
New Construction false
Schools
Elementary Schools Indian Land
Middle Schools Indian Land
High Schools Indian Land
Others
HOA Name Braesael Management
Senior Community false
Restrictions Architectural Review
Acceptable Financing Cash, Conventional, FHA, VA Loan
Horse Property None
Listing Terms Cash, Conventional, FHA, VA Loan
Special Listing Condition None
Read Less Info
Want to know what your home might be worth? Contact us for a FREE valuation!

Our team is ready to help you sell your home for the highest possible price ASAP
© 2024 Listings courtesy of Canopy MLS as distributed by MLS GRID. All Rights Reserved.
Bought with Tania Cogdill • RE/MAX Executive

"My job is to find and attract mastery-based agents to the office, protect the culture, and make sure everyone is happy! "
GET MORE INFORMATION






