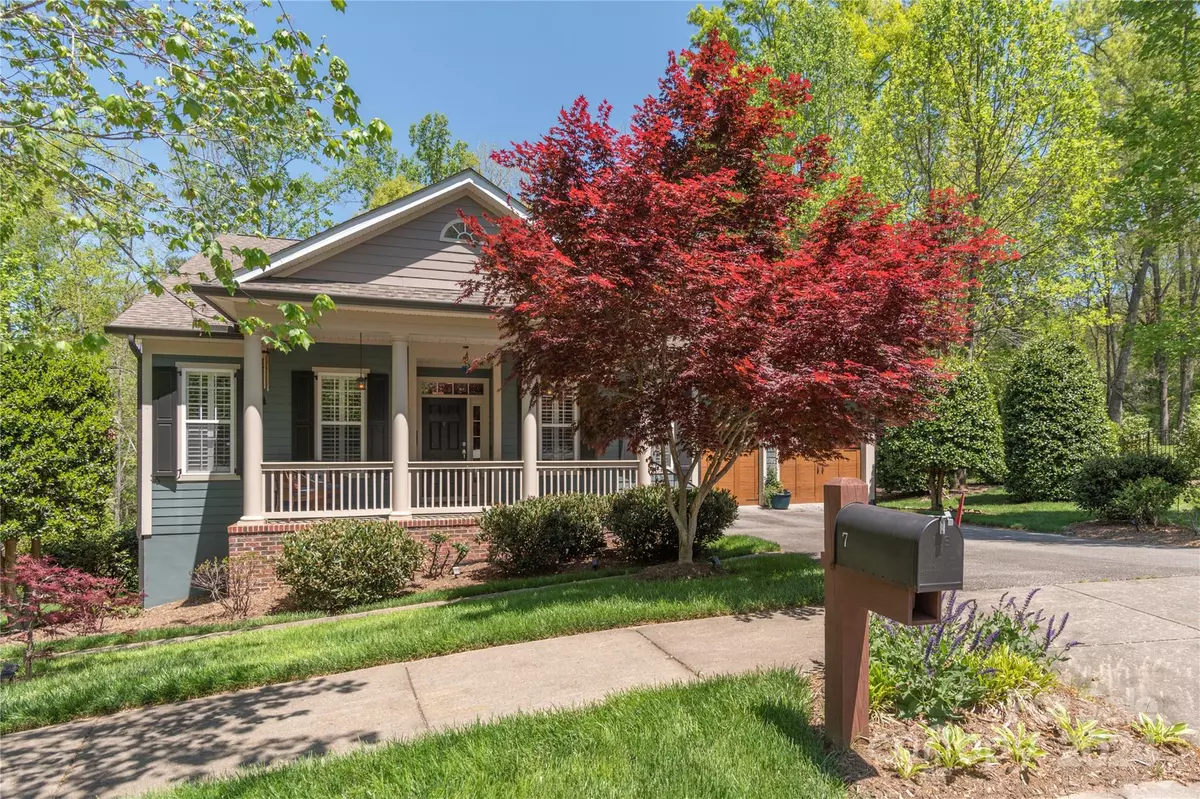$1,207,000
$1,200,000
0.6%For more information regarding the value of a property, please contact us for a free consultation.
4 Beds
3 Baths
3,705 SqFt
SOLD DATE : 06/26/2024
Key Details
Sold Price $1,207,000
Property Type Single Family Home
Sub Type Single Family Residence
Listing Status Sold
Purchase Type For Sale
Square Footage 3,705 sqft
Price per Sqft $325
Subdivision Biltmore Lake
MLS Listing ID 4133128
Sold Date 06/26/24
Bedrooms 4
Full Baths 3
HOA Fees $200/qua
HOA Y/N 1
Abv Grd Liv Area 2,413
Year Built 2006
Lot Size 0.700 Acres
Acres 0.7
Property Description
Located in an award-winning mountain community, 7 Gosling Court invites you in at once. Stroll along a serene, private cul-de-sac and you’ll find this stunning 4-bed 3-bath home, poised against lush foliage. Inside, greeted by a sweeping, open-floor-plan main level. A fully updated gourmet kitchen with new appliances opens to an airy dining room & breakfast bar. A spacious screened back porch extends into an open deck, all overlooking a pristinely landscaped yard that embraces natural mountain scenery. Main level boasts hardwood floors, a sun-drenched living room with fireplace, three bedrooms, fully renovated bathrooms (primary bath w/heated floors and claw-foot soaking tub), and laundry; finished basement contains bedroom suite + kitchenette & family room. NEMA 240V outlet in garage to charge your Tesla! Prime location close to all that Biltmore Lake offers: swimming, boating, tennis, pickleball, basketball, hiking, trails, fire pits, clubhouse, & thriving community for all ages.
Location
State NC
County Buncombe
Zoning R-1
Body of Water Biltmore Lake
Rooms
Basement Finished
Main Level Bedrooms 3
Interior
Interior Features Breakfast Bar, Built-in Features, Open Floorplan, Pantry, Split Bedroom, Walk-In Closet(s)
Heating Central, Ductless, Forced Air, Natural Gas, Radiant Floor
Cooling Central Air, Ductless, Gas
Flooring Carpet, Tile, Wood
Fireplaces Type Family Room, Gas, Gas Log
Fireplace true
Appliance Convection Oven, Dishwasher, Disposal, Down Draft, Electric Range, Gas Range, Microwave, Refrigerator, Washer/Dryer, Wine Refrigerator
Exterior
Garage Spaces 2.0
Community Features Clubhouse, Lake Access, Picnic Area, Playground, Recreation Area, Sidewalks, Sport Court, Street Lights, Tennis Court(s), Walking Trails
Waterfront Description Beach - Public,Paddlesport Launch Site - Community
Roof Type Shingle
Parking Type Attached Garage
Garage true
Building
Lot Description Cul-De-Sac
Foundation Crawl Space
Sewer Public Sewer
Water City
Level or Stories One
Structure Type Fiber Cement
New Construction false
Schools
Elementary Schools Hominy Valley/Enka
Middle Schools Enka
High Schools Enka
Others
HOA Name First Residential
Senior Community false
Restrictions Architectural Review,Subdivision
Acceptable Financing Cash, Conventional
Listing Terms Cash, Conventional
Special Listing Condition None
Read Less Info
Want to know what your home might be worth? Contact us for a FREE valuation!

Our team is ready to help you sell your home for the highest possible price ASAP
© 2024 Listings courtesy of Canopy MLS as distributed by MLS GRID. All Rights Reserved.
Bought with Abigail Strudel Griffin • Carla & Company Real Estate Services

"My job is to find and attract mastery-based agents to the office, protect the culture, and make sure everyone is happy! "
GET MORE INFORMATION






