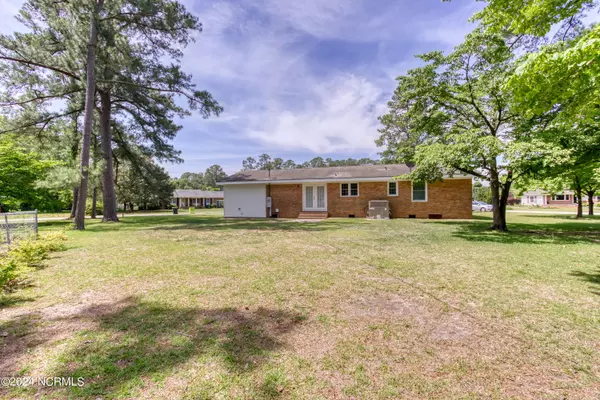$273,000
$285,000
4.2%For more information regarding the value of a property, please contact us for a free consultation.
3 Beds
2 Baths
1,553 SqFt
SOLD DATE : 06/26/2024
Key Details
Sold Price $273,000
Property Type Single Family Home
Sub Type Single Family Residence
Listing Status Sold
Purchase Type For Sale
Square Footage 1,553 sqft
Price per Sqft $175
Subdivision Edgewood
MLS Listing ID 100441609
Sold Date 06/26/24
Style Wood Frame
Bedrooms 3
Full Baths 2
HOA Y/N No
Originating Board North Carolina Regional MLS
Year Built 1968
Annual Tax Amount $1,417
Lot Size 0.480 Acres
Acres 0.48
Lot Dimensions Irregular
Property Description
Welcome to this inviting 3-bedroom, 2-bathroom home, offering 1,553 square feet of heated living space on a desirable corner lot. Located near Downtown New Bern, you're just minutes away from a variety of shops, restaurants, and other amenities.
Step inside to find a freshly painted interior and brand-new carpet throughout, creating a clean and welcoming atmosphere. The kitchen offers plenty of cabinet space, ideal for cooking and entertaining. The bathrooms have been updated with modern fixtures and finishes, adding a touch of contemporary style.
This property has seen substantial updates for your comfort and peace of mind. All windows have been replaced, enhancing energy efficiency and curb appeal. The crawl space has been completely updated with new ductwork, insulation, and encapsulation, providing an added layer of protection against moisture and pests.
With its fresh look, desirable location, and significant updates, this home is ready for you to move in and start making memories. Schedule your viewing today, and don't miss out on this fantastic opportunity!
Location
State NC
County Craven
Community Edgewood
Zoning Residential
Direction From Trent Road, turn left on Chelsea Rd, turn right on Edgewood Drive
Location Details Mainland
Rooms
Basement Crawl Space, None
Primary Bedroom Level Primary Living Area
Ensuite Laundry Hookup - Dryer, Washer Hookup, Inside
Interior
Interior Features Master Downstairs, Ceiling Fan(s), Eat-in Kitchen
Laundry Location Hookup - Dryer,Washer Hookup,Inside
Heating Electric, Heat Pump, Natural Gas
Cooling Central Air
Fireplaces Type None
Fireplace No
Appliance Stove/Oven - Electric, Refrigerator, Microwave - Built-In
Laundry Hookup - Dryer, Washer Hookup, Inside
Exterior
Garage Off Street, On Site
Utilities Available Natural Gas Connected
Waterfront No
Waterfront Description None
Roof Type Shingle
Porch Covered, Patio, Porch
Parking Type Off Street, On Site
Building
Lot Description Corner Lot
Story 1
Entry Level One
Sewer Municipal Sewer
Water Municipal Water
New Construction No
Others
Tax ID 8-057 -027
Acceptable Financing Cash, Conventional, FHA, VA Loan
Listing Terms Cash, Conventional, FHA, VA Loan
Special Listing Condition None
Read Less Info
Want to know what your home might be worth? Contact us for a FREE valuation!

Our team is ready to help you sell your home for the highest possible price ASAP


"My job is to find and attract mastery-based agents to the office, protect the culture, and make sure everyone is happy! "
GET MORE INFORMATION






