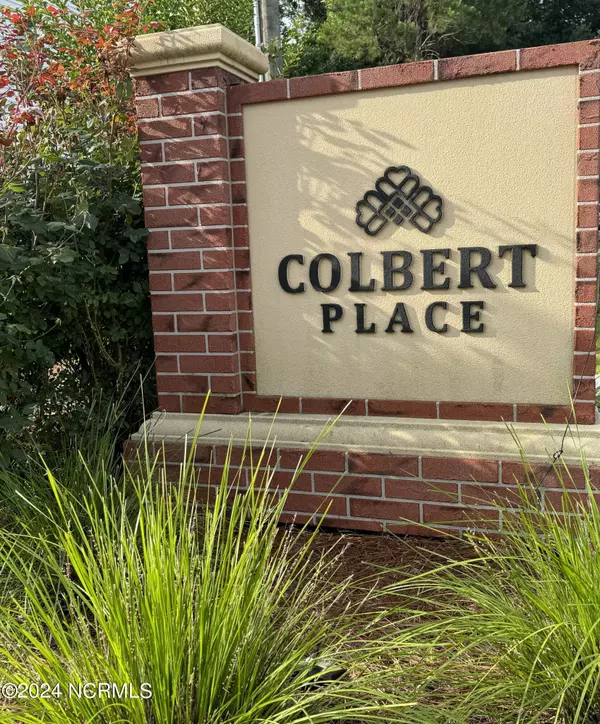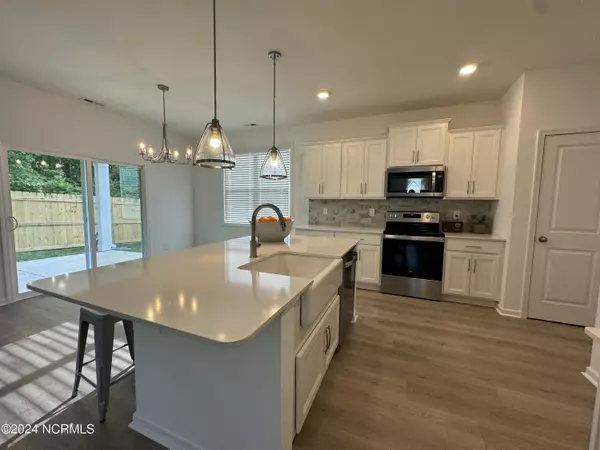$364,590
$364,600
For more information regarding the value of a property, please contact us for a free consultation.
4 Beds
3 Baths
1,972 SqFt
SOLD DATE : 06/20/2024
Key Details
Sold Price $364,590
Property Type Single Family Home
Sub Type Single Family Residence
Listing Status Sold
Purchase Type For Sale
Square Footage 1,972 sqft
Price per Sqft $184
Subdivision Colbert Place
MLS Listing ID 100372815
Sold Date 06/20/24
Style Wood Frame
Bedrooms 4
Full Baths 2
Half Baths 1
HOA Fees $600
HOA Y/N Yes
Originating Board North Carolina Regional MLS
Year Built 2023
Annual Tax Amount $200
Lot Size 6,229 Sqft
Acres 0.14
Lot Dimensions 97' x 120 x 61 x 141
Property Description
McKee Homes welcomes you to the Sullivan Classic, a stunning 4-bedroom, 2.5-bath home in the rapidly growing community of Leland's Colbert Place. This nearly 2,000 sq ft residence promises tranquility with a 6' privacy fence and a serene ambiance. Step inside to an open-concept layout flooded with natural light, showcasing a chic white kitchen adorned with quartz countertops, a spacious island, and stainless steel appliances.
The luxurious Owner's Suite features an elegant chandelier and a deluxe bathroom with a tiled shower, providing a perfect retreat. Wood laminate flooring throughout enhances the home's sophistication, while each bedroom offers the convenience of remote-controlled fans. Enjoy additional comforts like window blinds and a fully sodded yard, ideal for pets and family activities.
Take advantage of a $10,000 incentive when you use our preferred lender and attorney. Don't miss this opportunity - this exquisite home can be yours. Act now and make the Sullivan Classic your new sanctuary. [Sullivan]
Location
State NC
County Brunswick
Community Colbert Place
Zoning R6
Direction From Wilmington- Take Hwy 74/76 west over the Cape Fear River Bridge, continue to the Leland exit. Turn left at the top of the ramp onto Lanvale Rd. Continue for approximately .5 miles, make a left onto Colbert Place Dr. NE.
Location Details Mainland
Rooms
Basement None
Primary Bedroom Level Non Primary Living Area
Ensuite Laundry Hookup - Dryer, Washer Hookup
Interior
Interior Features Whirlpool, Kitchen Island, 9Ft+ Ceilings, Ceiling Fan(s), Pantry, Walk-In Closet(s)
Laundry Location Hookup - Dryer,Washer Hookup
Heating Electric, Heat Pump
Cooling Central Air
Flooring Laminate, Tile
Appliance Stove/Oven - Electric, Microwave - Built-In, Disposal, Dishwasher
Laundry Hookup - Dryer, Washer Hookup
Exterior
Garage Concrete
Garage Spaces 2.0
Waterfront No
Roof Type Shingle
Porch Covered, Porch
Parking Type Concrete
Building
Story 2
Entry Level Two
Foundation Slab
Sewer Municipal Sewer
Water Municipal Water
New Construction Yes
Others
Tax ID 029ib001
Acceptable Financing Cash, Conventional, FHA, USDA Loan, VA Loan
Listing Terms Cash, Conventional, FHA, USDA Loan, VA Loan
Special Listing Condition None
Read Less Info
Want to know what your home might be worth? Contact us for a FREE valuation!

Our team is ready to help you sell your home for the highest possible price ASAP


"My job is to find and attract mastery-based agents to the office, protect the culture, and make sure everyone is happy! "
GET MORE INFORMATION






