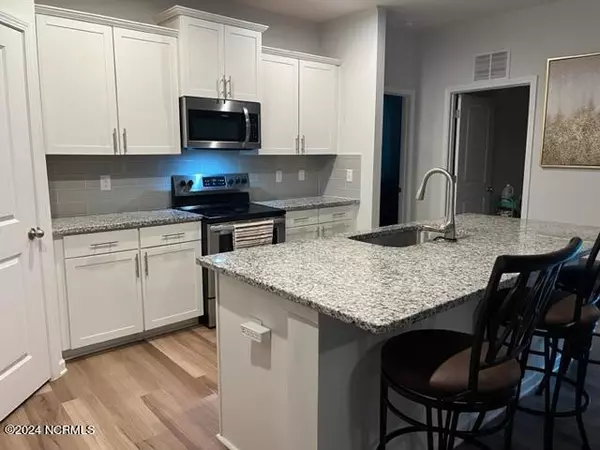$312,500
$314,900
0.8%For more information regarding the value of a property, please contact us for a free consultation.
3 Beds
3 Baths
2,476 SqFt
SOLD DATE : 06/21/2024
Key Details
Sold Price $312,500
Property Type Single Family Home
Sub Type Single Family Residence
Listing Status Sold
Purchase Type For Sale
Square Footage 2,476 sqft
Price per Sqft $126
Subdivision Belmont Lake Preserve
MLS Listing ID 100441126
Sold Date 06/21/24
Style Wood Frame
Bedrooms 3
Full Baths 3
HOA Fees $1,356
HOA Y/N Yes
Originating Board North Carolina Regional MLS
Year Built 2018
Lot Size 8,276 Sqft
Acres 0.19
Lot Dimensions 31 x 123 x 114 x 123
Property Description
What a great opportunity! Three bedrooms, 3 full baths with large primary bedroom on the first level, with two walk-in closets, along with a guest bedroom with separate full bath. Third bedroom with bath on second floor as well as a large bonus room. Tons of storage. Large, spacious, open living area. Formal dining room with flex possibilities. The kitchen features granite counter tops and stainless steel appliances. Large walk-in laundry room. Covered patio. All this on a large cul-de-sac lot. Call for appointment today!
Location
State NC
County Nash
Community Belmont Lake Preserve
Zoning RES
Direction Hwy 301 N/N. Wesleyan Boulevard, left on Belmont Lake Drive, right on Belmont Lake Drive, left on Golden Villas Drive, house is in the cul-de-sac.
Location Details Mainland
Rooms
Basement None
Primary Bedroom Level Primary Living Area
Ensuite Laundry Hookup - Dryer, Washer Hookup, Inside
Interior
Interior Features Foyer, Master Downstairs, 9Ft+ Ceilings, Ceiling Fan(s), Walk-in Shower, Eat-in Kitchen, Walk-In Closet(s)
Laundry Location Hookup - Dryer,Washer Hookup,Inside
Heating Fireplace(s), Electric, Forced Air, Heat Pump, Natural Gas, Zoned
Cooling Central Air, Zoned
Flooring LVT/LVP, Carpet, Vinyl
Window Features Thermal Windows,Blinds
Appliance Stove/Oven - Electric, Microwave - Built-In, Dishwasher, Cooktop - Electric
Laundry Hookup - Dryer, Washer Hookup, Inside
Exterior
Garage Concrete, Off Street, On Site, Paved
Garage Spaces 2.0
Utilities Available Municipal Sewer Available, Municipal Water Available, Natural Gas Connected
Waterfront No
Roof Type Architectural Shingle
Porch Covered, Porch
Parking Type Concrete, Off Street, On Site, Paved
Building
Lot Description Cul-de-Sac Lot
Story 2
Entry Level One and One Half
Foundation Slab
Sewer Municipal Sewer
Water Municipal Water
New Construction No
Others
Tax ID 386313145001
Acceptable Financing Cash, Conventional, FHA, VA Loan
Listing Terms Cash, Conventional, FHA, VA Loan
Special Listing Condition None
Read Less Info
Want to know what your home might be worth? Contact us for a FREE valuation!

Our team is ready to help you sell your home for the highest possible price ASAP


"My job is to find and attract mastery-based agents to the office, protect the culture, and make sure everyone is happy! "
GET MORE INFORMATION






