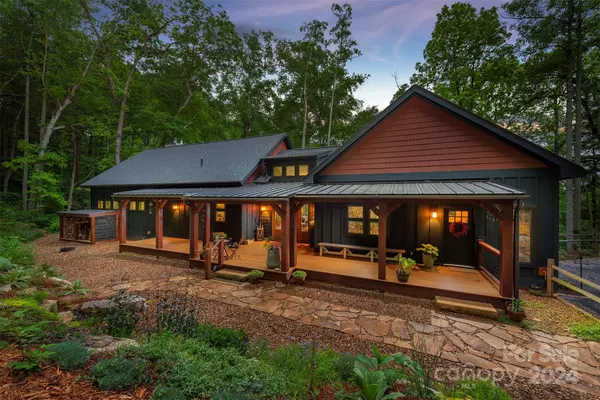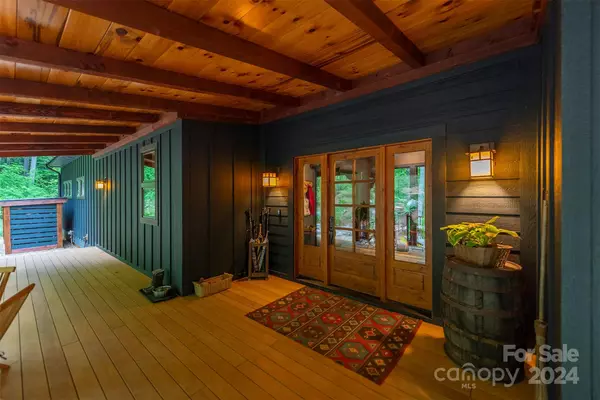$1,525,000
$1,669,000
8.6%For more information regarding the value of a property, please contact us for a free consultation.
2 Beds
3 Baths
3,465 SqFt
SOLD DATE : 06/21/2024
Key Details
Sold Price $1,525,000
Property Type Single Family Home
Sub Type Single Family Residence
Listing Status Sold
Purchase Type For Sale
Square Footage 3,465 sqft
Price per Sqft $440
Subdivision Riceville Forest
MLS Listing ID 4139023
Sold Date 06/21/24
Style Arts and Crafts,Farmhouse,Other
Bedrooms 2
Full Baths 2
Half Baths 1
Abv Grd Liv Area 2,126
Year Built 2021
Lot Size 2.160 Acres
Acres 2.16
Lot Dimensions Per tax records
Property Description
Custom-built Craftsman-style home offers an exceptional living experience with modern luxury, comfort, privacy, & seclusion just 18 minutes from downtown Asheville. Living, dining, & kitchen areas are combined into an open space with 10-ft ceilings, rich hardwood floors & high-end finishes throughout. Chef's kitchen with island, chef's pantry with fridge & copper bar sink. Sophisticated outdoor spaces are an invitation to linger. The primary suite features a walk-in closet, laundry & full bath. 2nd primary boasts a separate entrance, vaulted ceilings, mini-fridge, & ensuite bathroom. Daylight basement w Pella sliding glass doors & 9-ft ceilings is a haven for relaxation & entertainment, featuring a workshop with a utility sink & French doors & a bonus room plumbed for a 3rd bedroom. If you dream of main-level living with ample, level parking, convenient to hospitals, groceries, & more, this tranquil wooded retreat is a must-see! Direct access to the Mountains-to-Sea hiking trail.
Location
State NC
County Buncombe
Zoning R-2
Rooms
Basement Basement Garage Door, Basement Shop, Bath/Stubbed, Daylight, Exterior Entry, Full, Interior Entry, Partially Finished, Walk-Out Access, Walk-Up Access
Main Level Bedrooms 2
Interior
Interior Features Breakfast Bar, Built-in Features, Cable Prewire, Central Vacuum, Entrance Foyer, Garden Tub, Kitchen Island, Open Floorplan, Pantry, Split Bedroom, Storage, Walk-In Closet(s), Walk-In Pantry, Other - See Remarks
Heating Electric, Zoned, Other - See Remarks
Cooling Ceiling Fan(s), Electric, Zoned
Flooring Tile, Vinyl, Wood
Fireplaces Type Bonus Room, Den, Family Room, Great Room, Living Room, Outside
Fireplace true
Appliance Convection Oven, Dishwasher, Disposal, Double Oven, Dryer, Exhaust Hood, Induction Cooktop, Refrigerator, Tankless Water Heater, Trash Compactor, Wall Oven, Washer, Washer/Dryer
Exterior
Exterior Feature Other - See Remarks
Garage Spaces 2.0
Community Features Other
Utilities Available Electricity Connected, Propane, Satellite Internet Available, Other - See Remarks
View Mountain(s), Winter, Year Round
Roof Type Composition,Wood
Parking Type Basement, Driveway, Electric Vehicle Charging Station(s), Attached Garage, Garage Door Opener, Garage Faces Rear, Other - See Remarks
Garage true
Building
Lot Description Adjoins Forest, Green Area, Level, Private, Sloped, Wooded, Views, Waterfall - Artificial, Other - See Remarks
Foundation Basement
Sewer Septic Installed
Water Well
Architectural Style Arts and Crafts, Farmhouse, Other
Level or Stories One
Structure Type Hardboard Siding,Wood,Other - See Remarks
New Construction false
Schools
Elementary Schools Haw Creek
Middle Schools Ac Reynolds
High Schools Ac Reynolds
Others
Senior Community false
Acceptable Financing Cash, Conventional
Listing Terms Cash, Conventional
Special Listing Condition None
Read Less Info
Want to know what your home might be worth? Contact us for a FREE valuation!

Our team is ready to help you sell your home for the highest possible price ASAP
© 2024 Listings courtesy of Canopy MLS as distributed by MLS GRID. All Rights Reserved.
Bought with Jody Whitehurst • Town and Mountain Realty

"My job is to find and attract mastery-based agents to the office, protect the culture, and make sure everyone is happy! "
GET MORE INFORMATION






