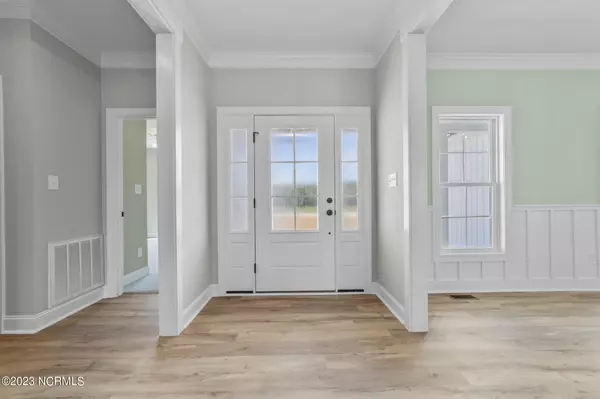$611,866
$449,900
36.0%For more information regarding the value of a property, please contact us for a free consultation.
3 Beds
4 Baths
3,118 SqFt
SOLD DATE : 06/20/2024
Key Details
Sold Price $611,866
Property Type Single Family Home
Sub Type Single Family Residence
Listing Status Sold
Purchase Type For Sale
Square Footage 3,118 sqft
Price per Sqft $196
Subdivision The Farm At Red Oak
MLS Listing ID 100415194
Sold Date 06/20/24
Style Wood Frame
Bedrooms 3
Full Baths 3
Half Baths 1
HOA Fees $450
HOA Y/N Yes
Originating Board North Carolina Regional MLS
Year Built 2024
Lot Size 0.900 Acres
Acres 0.9
Lot Dimensions 121x346x121x346
Property Description
Spectacular, open floor plan that seamlessly blends modern appeal with traditional functionality. This bright and airy home has soaring ceilings in
the gathering room, a generous pantry, separate dining or office space, custom shelving flanking the fireplace and all of the details you would expect to find
in a Dean Holland home. We invite you to visit The Farm at Red Oak, Nash County's community on a working farm and tour this gorgeous home. This home
is currently under construction. Photos are either renderings or of homes of the same floorplan.
Location
State NC
County Nash
Community The Farm At Red Oak
Zoning Res
Direction I-95 N to exit 141 Red Oak at town square makeR onto NC 43
Location Details Mainland
Rooms
Basement Crawl Space
Primary Bedroom Level Primary Living Area
Ensuite Laundry Inside
Interior
Interior Features Bookcases, Kitchen Island, Master Downstairs, 9Ft+ Ceilings, Vaulted Ceiling(s), Ceiling Fan(s), Pantry, Walk-in Shower, Walk-In Closet(s)
Laundry Location Inside
Heating Electric, Forced Air
Cooling Central Air
Flooring Carpet, Tile, Wood
Appliance Microwave - Built-In, Dishwasher, Cooktop - Gas
Laundry Inside
Exterior
Garage Attached, Concrete
Garage Spaces 2.0
Utilities Available Community Water
Waterfront No
Roof Type Architectural Shingle
Porch Covered, Porch, Screened
Parking Type Attached, Concrete
Building
Story 2
Entry Level One
Sewer Septic On Site
New Construction Yes
Others
Tax ID 382300594094
Acceptable Financing Cash, Conventional, VA Loan
Listing Terms Cash, Conventional, VA Loan
Special Listing Condition None
Read Less Info
Want to know what your home might be worth? Contact us for a FREE valuation!

Our team is ready to help you sell your home for the highest possible price ASAP


"My job is to find and attract mastery-based agents to the office, protect the culture, and make sure everyone is happy! "
GET MORE INFORMATION






