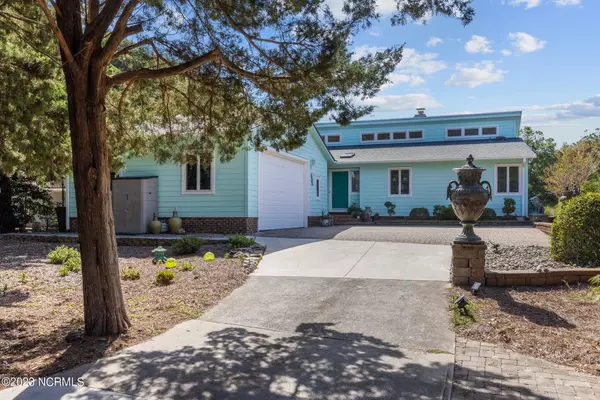$1,275,000
$1,299,999
1.9%For more information regarding the value of a property, please contact us for a free consultation.
3 Beds
3 Baths
2,067 SqFt
SOLD DATE : 06/17/2024
Key Details
Sold Price $1,275,000
Property Type Single Family Home
Sub Type Single Family Residence
Listing Status Sold
Purchase Type For Sale
Square Footage 2,067 sqft
Price per Sqft $616
Subdivision Pine Knoll Association
MLS Listing ID 100446966
Sold Date 06/17/24
Style Wood Frame
Bedrooms 3
Full Baths 3
HOA Fees $100
HOA Y/N Yes
Originating Board North Carolina Regional MLS
Year Built 1987
Lot Size 0.390 Acres
Acres 0.39
Lot Dimensions 90 X 226 X 70 X 219
Property Description
Welcome to the serene coastal community of Pine Knoll Shores, where this charming canal front home awaits you. This 3-bedroom, 3-bathroom home is nestled in the heart of Pine Knoll Shores. The well-appointed kitchen features modern appliances such as touch induction stove top, touch kitchen faucet and reverse osmosis system. Relax in the cozy living room, complete with a wood burning fireplace and large sliding glass doors that frame picturesque views of the canal. This home also offers a large laundry room/mud room. Step outside to your own private oasis with a trex deck and patio, where you can savor morning coffee or evening sunsets while enjoying the coastal breeze. There is so much more this home as to offer such as Florida heat pump (geo-thermal), boat lift, floating dock and ladder for kayaks, hardy plank siding, natural hardwood floors, ample private parking just to name a few.
Location
State NC
County Carteret
Community Pine Knoll Association
Zoning Residential
Direction Highway 58 W. Fort Macon Road to Mimosa Blvd. Turn Right, turn right onto Beechwood Drive, destination is on your right.
Location Details Island
Rooms
Basement Crawl Space, None
Primary Bedroom Level Primary Living Area
Ensuite Laundry Inside
Interior
Interior Features Master Downstairs, 9Ft+ Ceilings, Vaulted Ceiling(s)
Laundry Location Inside
Heating Electric, Heat Pump
Cooling Central Air
Flooring Wood
Appliance Wall Oven, Refrigerator, Microwave - Built-In, Dishwasher, Cooktop - Electric
Laundry Inside
Exterior
Garage Concrete, Paved
Garage Spaces 2.0
Waterfront Yes
Waterfront Description Boat Lift,Bulkhead,Canal Front,Sound Side,Water Access Comm,Waterfront Comm
View Canal
Roof Type Architectural Shingle
Accessibility Accessible Hallway(s)
Porch Deck, Patio
Parking Type Concrete, Paved
Building
Story 1
Entry Level One
Sewer Septic On Site
Water Municipal Water, Well
New Construction No
Schools
Elementary Schools Morehead City Primary
Middle Schools Morehead City
High Schools West Carteret
Others
Tax ID 635520828014000
Acceptable Financing Cash, Conventional
Listing Terms Cash, Conventional
Special Listing Condition None
Read Less Info
Want to know what your home might be worth? Contact us for a FREE valuation!

Our team is ready to help you sell your home for the highest possible price ASAP


"My job is to find and attract mastery-based agents to the office, protect the culture, and make sure everyone is happy! "
GET MORE INFORMATION






