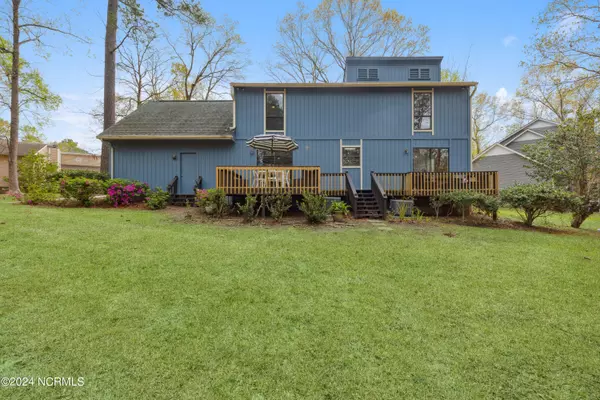$340,000
$374,900
9.3%For more information regarding the value of a property, please contact us for a free consultation.
4 Beds
3 Baths
2,111 SqFt
SOLD DATE : 06/17/2024
Key Details
Sold Price $340,000
Property Type Single Family Home
Sub Type Single Family Residence
Listing Status Sold
Purchase Type For Sale
Square Footage 2,111 sqft
Price per Sqft $161
Subdivision Country Club
MLS Listing ID 100435772
Sold Date 06/17/24
Style Wood Frame
Bedrooms 4
Full Baths 2
Half Baths 1
HOA Y/N No
Originating Board North Carolina Regional MLS
Year Built 1984
Lot Size 0.840 Acres
Acres 0.84
Lot Dimensions irregular
Property Description
Discover sophisticated elegance in this four-bedroom, three-bathroom residence, spanning over 2,100 sq ft of renovated space. Located on near a acre lot, this home offers a large, private backyard ideal for relaxation or entertaining. The design integrates modern luxuries with a clean aesthetic to create a comfortable living experience.
Nestled on a quiet private cul-de-sac, the property ensures privacy and serenity, without the oversight of an HOA. It is part of a desirable country club community,. The home's renovation features high-end finishes and contemporary amenities, catering to a lifestyle of elegance and practicality.
Location
State NC
County Onslow
Community Country Club
Zoning R-7
Direction Pine Valley Rd to Welsh Lane; home is at the very end of the cul-de-sac.
Location Details Mainland
Rooms
Basement Crawl Space, None
Primary Bedroom Level Non Primary Living Area
Ensuite Laundry In Garage
Interior
Interior Features Vaulted Ceiling(s), Ceiling Fan(s), Pantry, Skylights, Walk-In Closet(s)
Laundry Location In Garage
Heating Electric, Forced Air, Heat Pump
Cooling Central Air
Flooring Carpet, Laminate, Wood
Appliance Stove/Oven - Electric, Refrigerator, Microwave - Built-In, Dishwasher, Cooktop - Electric
Laundry In Garage
Exterior
Garage Paved
Garage Spaces 2.0
Waterfront No
Roof Type Architectural Shingle
Porch Open, Covered, Deck, Porch
Parking Type Paved
Building
Lot Description Cul-de-Sac Lot
Story 2
Sewer Municipal Sewer
Water Municipal Water
New Construction No
Others
Tax ID 041203
Acceptable Financing Cash, Conventional, FHA, VA Loan
Listing Terms Cash, Conventional, FHA, VA Loan
Special Listing Condition None
Read Less Info
Want to know what your home might be worth? Contact us for a FREE valuation!

Our team is ready to help you sell your home for the highest possible price ASAP


"My job is to find and attract mastery-based agents to the office, protect the culture, and make sure everyone is happy! "
GET MORE INFORMATION






