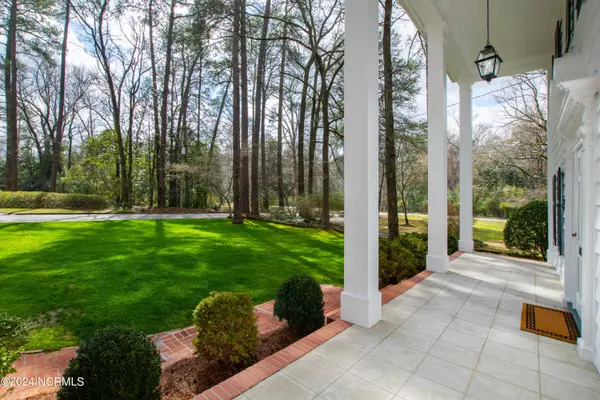$550,000
$495,000
11.1%For more information regarding the value of a property, please contact us for a free consultation.
4 Beds
3 Baths
3,092 SqFt
SOLD DATE : 06/14/2024
Key Details
Sold Price $550,000
Property Type Single Family Home
Sub Type Single Family Residence
Listing Status Sold
Purchase Type For Sale
Square Footage 3,092 sqft
Price per Sqft $177
Subdivision Cavalier Terrace
MLS Listing ID 100433651
Sold Date 06/14/24
Style Wood Frame
Bedrooms 4
Full Baths 3
HOA Y/N No
Originating Board North Carolina Regional MLS
Year Built 1961
Lot Size 0.760 Acres
Acres 0.76
Lot Dimensions 100x150x145x120.12x150x40.23x79.9x100x150
Property Description
It's rare to find such a lovely colonial home that's been updated and so well cared for with the added bonus of being on an ultra quiet street but here it is. A large porch with a classical entrance opens onto a beautiful foyer with 9' ceilings, segmental arches, custom millwork and hardwood floors. A formal living room with a fireplace and dining room open onto the foyer. At the back of the house is a paneled den with a fireplace, kitchen/breakfast room with 3 sets of French doors all opening onto a slate patio that overlooks the spectacular yard. Off of the kitchen is an office and large laundry room. On the other side of the den is a large master bedroom and bath which opens onto another porch. Three bedrooms and two bathrooms are upstairs and additional property has been acquired behind the home that will convey to the buyers. Meticulously updated and maintained, there are too many upgrades to list but include a newly replaced shingle roof with rainshield, a copper roof on the rear and a recently replaced HVAC downstairs. This home won't last long so make an appointment to see it today.
Location
State NC
County Wilson
Community Cavalier Terrace
Zoning RES
Direction From downtown, Nash Street to Clyde Avenue.
Location Details Mainland
Rooms
Other Rooms Shed(s)
Basement Crawl Space, None
Primary Bedroom Level Primary Living Area
Ensuite Laundry Inside
Interior
Interior Features Master Downstairs, 9Ft+ Ceilings
Laundry Location Inside
Heating Gas Pack, Electric, Heat Pump, Natural Gas
Cooling Central Air
Flooring Carpet, Tile, Wood
Appliance Stove/Oven - Electric, Downdraft, Disposal, Dishwasher
Laundry Inside
Exterior
Garage Asphalt
Waterfront No
Roof Type Composition
Porch Patio
Parking Type Asphalt
Building
Lot Description Wooded
Story 2
Entry Level Two
Sewer Municipal Sewer
Water Municipal Water
New Construction No
Others
Tax ID 3712-76-4269.000
Acceptable Financing Cash, Conventional
Listing Terms Cash, Conventional
Special Listing Condition None
Read Less Info
Want to know what your home might be worth? Contact us for a FREE valuation!

Our team is ready to help you sell your home for the highest possible price ASAP


"My job is to find and attract mastery-based agents to the office, protect the culture, and make sure everyone is happy! "
GET MORE INFORMATION






