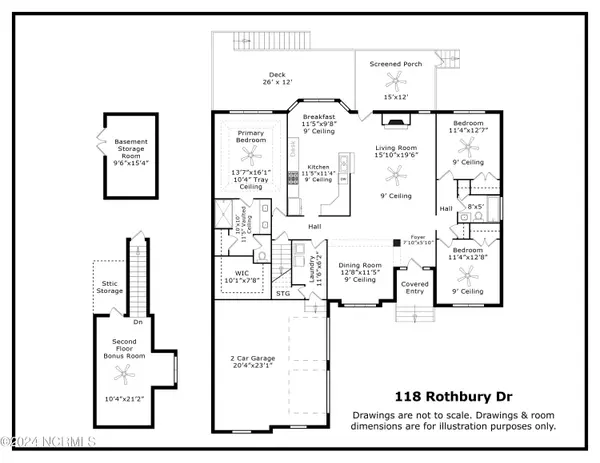$450,000
$440,000
2.3%For more information regarding the value of a property, please contact us for a free consultation.
4 Beds
2 Baths
2,204 SqFt
SOLD DATE : 06/13/2024
Key Details
Sold Price $450,000
Property Type Single Family Home
Sub Type Single Family Residence
Listing Status Sold
Purchase Type For Sale
Square Footage 2,204 sqft
Price per Sqft $204
Subdivision Village At The Blue Farm
MLS Listing ID 100439082
Sold Date 06/13/24
Style Wood Frame
Bedrooms 4
Full Baths 2
HOA Y/N No
Originating Board North Carolina Regional MLS
Year Built 2008
Annual Tax Amount $1,954
Lot Size 0.650 Acres
Acres 0.65
Lot Dimensions 155 x 183 x 155 x 183
Property Description
This beautifully maintained 3-bedroom, 2-bathroom house offers a perfect blend of modern updates and classic charm. The spacious living area features fresh paint, a fireplace, built in bookcases, and wood floors.
In addition to the 3 Bedrooms, the home boasts a versatile bonus room that can be used as an office, playroom, or guest space. Enjoy outdoor living with a screened porch and deck overlooking a large, fenced backyard perfect for children or pets. The backyard is a true oasis, complete with a cool playhouse that kids of all ages will love.
The professionally encapsulated crawl space ensures a healthy living environment and adds to the home's overall efficiency. The master bedroom features an en-suite bath, and the other two bedrooms share a full bath.
Don't miss this opportunity to make this wonderful house your new home!
Location
State NC
County Moore
Community Village At The Blue Farm
Zoning RS
Direction From Hwy 22 North, turn right on Bellhaven. Turn left onto Ravenglass Dr. Then turn right onto Rothbury. Home will be on the right
Location Details Mainland
Rooms
Basement Crawl Space
Primary Bedroom Level Primary Living Area
Interior
Interior Features Master Downstairs, Ceiling Fan(s), Eat-in Kitchen
Heating Electric, Heat Pump
Cooling Central Air
Appliance Refrigerator, Range, Microwave - Built-In, Dishwasher
Exterior
Garage Gravel
Garage Spaces 2.0
Waterfront No
Roof Type Composition
Porch Porch
Parking Type Gravel
Building
Story 2
Entry Level Two
Sewer Septic On Site
Water Municipal Water
New Construction No
Schools
Elementary Schools Mcdeeds Creek Elementary
Middle Schools New Century Middle
High Schools Union Pines
Others
Tax ID 00035152
Acceptable Financing Cash, Conventional, FHA, VA Loan
Listing Terms Cash, Conventional, FHA, VA Loan
Special Listing Condition None
Read Less Info
Want to know what your home might be worth? Contact us for a FREE valuation!

Our team is ready to help you sell your home for the highest possible price ASAP


"My job is to find and attract mastery-based agents to the office, protect the culture, and make sure everyone is happy! "
GET MORE INFORMATION






