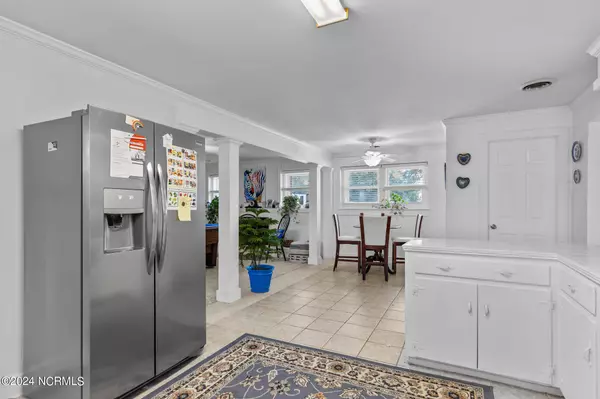$409,000
$425,000
3.8%For more information regarding the value of a property, please contact us for a free consultation.
3 Beds
2 Baths
2,650 SqFt
SOLD DATE : 06/13/2024
Key Details
Sold Price $409,000
Property Type Single Family Home
Sub Type Single Family Residence
Listing Status Sold
Purchase Type For Sale
Square Footage 2,650 sqft
Price per Sqft $154
Subdivision Not In Subdivision
MLS Listing ID 100426467
Sold Date 06/13/24
Style Wood Frame
Bedrooms 3
Full Baths 1
Half Baths 1
HOA Y/N No
Originating Board North Carolina Regional MLS
Year Built 1965
Lot Size 0.530 Acres
Acres 0.53
Lot Dimensions 140x177xlrrx167
Property Description
Ready to live the Island Life?? This expansive, brick ranch, Harker's Island home is it!! This sprawling home boasts over 2,650 sq ft of living space Extra large living room, den, dining room, breakfast nook, expansive kitchen perfect for entertaining or family gatherings. 3 bedrooms and 1 & 1/2 baths with room to expand this home provides plenty of comfort and flexibility. Home has a library for the home office professional or your reading enjoyment. Nice wide 1/2 acre lot with mature trees will keep you in the shaded on beautiful summer days. The rear lawn features large outdoor shower with separate water heater, partial fence for additional privacy, and green space for your 4 legged friends. Double car garage, front covered deck for all season enjoyment, separate front open deck with built in bench seating make this home an indoor and outdoor paradise. Additionally home is just a few rows from the water providing a seasonal water view from the kitchen window. No HOA, no covenants. Park your boat or RV here and live on one of the last remaining quiet islands on the coast of North Carolina. Just Add Water To Your Lifestyle!!
Location
State NC
County Carteret
Community Not In Subdivision
Zoning R
Direction Hwy 70 East. Right on Harkers Island Rd. Cross bridge into Harkers Island. House is on left approx 700 ft past Sea Side Stop-N-Shop.
Location Details Island
Rooms
Other Rooms Shower
Basement None
Primary Bedroom Level Primary Living Area
Ensuite Laundry Hookup - Dryer, Washer Hookup, Inside
Interior
Interior Features Foyer, Master Downstairs, Ceiling Fan(s), Eat-in Kitchen, Walk-In Closet(s)
Laundry Location Hookup - Dryer,Washer Hookup,Inside
Heating Electric, Forced Air
Cooling Central Air
Flooring Brick, Carpet, Laminate, Tile, Wood
Window Features Blinds
Appliance Water Softener, Washer, Stove/Oven - Electric, Refrigerator, Dryer, Dishwasher
Laundry Hookup - Dryer, Washer Hookup, Inside
Exterior
Exterior Feature Outdoor Shower
Garage Additional Parking, Concrete, On Site, Paved
Garage Spaces 2.0
Waterfront No
Waterfront Description Third Row
Roof Type Architectural Shingle,Shingle
Porch Open, Covered, Deck, Patio
Parking Type Additional Parking, Concrete, On Site, Paved
Building
Lot Description Open Lot
Story 1
Entry Level One
Foundation Slab
Sewer Septic On Site
Water Municipal Water
Structure Type Outdoor Shower
New Construction No
Others
Tax ID 732511760013000
Acceptable Financing Cash, Conventional, FHA, VA Loan
Listing Terms Cash, Conventional, FHA, VA Loan
Special Listing Condition None
Read Less Info
Want to know what your home might be worth? Contact us for a FREE valuation!

Our team is ready to help you sell your home for the highest possible price ASAP


"My job is to find and attract mastery-based agents to the office, protect the culture, and make sure everyone is happy! "
GET MORE INFORMATION






