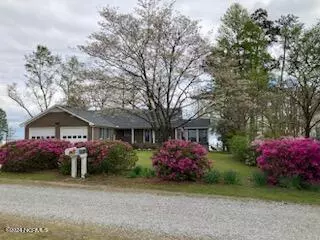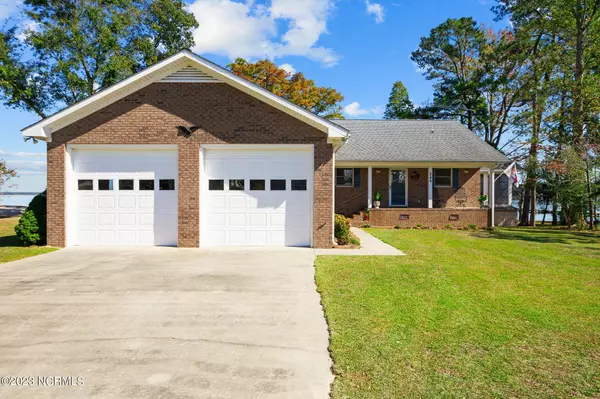$465,000
$499,000
6.8%For more information regarding the value of a property, please contact us for a free consultation.
3 Beds
2 Baths
2,013 SqFt
SOLD DATE : 06/13/2024
Key Details
Sold Price $465,000
Property Type Single Family Home
Sub Type Single Family Residence
Listing Status Sold
Purchase Type For Sale
Square Footage 2,013 sqft
Price per Sqft $230
Subdivision Gilead Shores
MLS Listing ID 100408727
Sold Date 06/13/24
Style Wood Frame
Bedrooms 3
Full Baths 2
HOA Fees $200
HOA Y/N Yes
Originating Board North Carolina Regional MLS
Year Built 1988
Annual Tax Amount $1,474
Lot Size 0.540 Acres
Acres 0.54
Lot Dimensions Irregular
Property Description
Waterfront home on a large lot with wide expansive views on the Pamlico River. A solid brick ranch with a two car garage. The living area ,dining space and kitchen offer an open floor plan. A sunroom located just of the living area makes a great extra room for dining or just hanging out with the feel of being outdoors. The home offers three good sized bedrooms , two full bathrooms and an office. The laundry room is large and has space for an extra refrigerator, or freezer The two car garage is attached, and has an storage room for incidentals. Brand new bulkhead and a shared pier, with the next door neighbors. and a community boat ramp. The lot has good
elevation so the home has never been flooded
Location
State NC
County Beaufort
Community Gilead Shores
Zoning Residential
Direction Enter Gilead Shores community and take a left onto Kingfisher Drive. At the river turn right and see the home on your left.
Location Details Mainland
Rooms
Other Rooms Storage
Basement Crawl Space
Primary Bedroom Level Primary Living Area
Ensuite Laundry Inside
Interior
Interior Features Workshop, Master Downstairs, Eat-in Kitchen
Laundry Location Inside
Heating Electric, Heat Pump
Cooling Central Air
Flooring Carpet, Vinyl
Fireplaces Type None
Fireplace No
Appliance Washer, Stove/Oven - Electric, Refrigerator, Microwave - Built-In, Dryer, Dishwasher
Laundry Inside
Exterior
Garage Attached
Garage Spaces 2.0
Waterfront Yes
Waterfront Description Boat Ramp,Bulkhead,Deeded Waterfront
Roof Type Architectural Shingle
Porch Deck, Porch, Screened
Parking Type Attached
Building
Story 1
Entry Level One
Sewer Septic On Site
Water Municipal Water
New Construction No
Others
Tax ID 25432
Acceptable Financing Conventional, FHA
Listing Terms Conventional, FHA
Special Listing Condition None
Read Less Info
Want to know what your home might be worth? Contact us for a FREE valuation!

Our team is ready to help you sell your home for the highest possible price ASAP


"My job is to find and attract mastery-based agents to the office, protect the culture, and make sure everyone is happy! "
GET MORE INFORMATION






