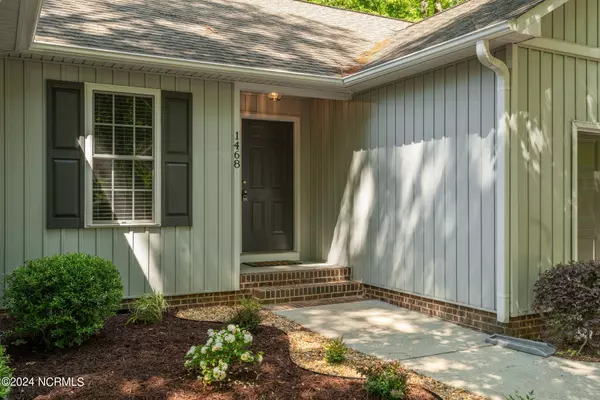$296,800
$300,000
1.1%For more information regarding the value of a property, please contact us for a free consultation.
3 Beds
2 Baths
1,513 SqFt
SOLD DATE : 05/30/2024
Key Details
Sold Price $296,800
Property Type Single Family Home
Sub Type Single Family Residence
Listing Status Sold
Purchase Type For Sale
Square Footage 1,513 sqft
Price per Sqft $196
Subdivision Carolina Trace
MLS Listing ID 100443265
Sold Date 05/30/24
Style Wood Frame
Bedrooms 3
Full Baths 2
HOA Fees $750
HOA Y/N Yes
Originating Board North Carolina Regional MLS
Year Built 2005
Annual Tax Amount $1,872
Lot Size 8,712 Sqft
Acres 0.2
Lot Dimensions 97x96x78x72
Property Description
Welcome to 1468 Carolina Drive, your ticket to resort-style LAKE living in Sanford, NC! This updated ranch in GATED community offers 3 BRs and 2 BAs and over 1500 square feet. Step inside and be greeted by fresh paint and new flooring that breathe new life into this charming home. The open layout seamlessly connects the living room, dining area, and kitchen, creating an inviting space for relaxation and entertaining. The kitchen boasts new granite counters, freshly painted cabinets & Breakfast Bar. The primary bedroom provides a peaceful retreat with its own en-suite bathroom, while the two additional bedrooms offer flexibility for guests, a home office, or a hobby room. Ready to unwind with nature? Enjoy the rear deck with seating and HUGE side patio! Corn-Hole Anyone? Imagine sipping your morning coffee surrounded by lush greenery and the sounds of nature. Don't miss out on the opportunity to make this updated ranch your own and experience resort-style living every day. Community golf course available!
Location
State NC
County Lee
Community Carolina Trace
Zoning RR
Direction From Hwy-87 turn into neighborhood onto Traceway South, Proceed through the gate and go right onto Traceway South. Left onto Carolina Drive and another left to stay on Carolina Drive. House is on the Right
Location Details Mainland
Rooms
Basement Crawl Space
Primary Bedroom Level Primary Living Area
Interior
Interior Features Foyer, Master Downstairs, Vaulted Ceiling(s), Ceiling Fan(s), Pantry, Walk-In Closet(s)
Heating Heat Pump, Electric, Forced Air
Cooling Central Air
Flooring Carpet, Vinyl
Fireplaces Type None
Fireplace No
Appliance Washer, Refrigerator, Range, Dryer, Disposal, Dishwasher
Exterior
Garage Attached, Concrete
Garage Spaces 2.0
Utilities Available Community Water
Waterfront No
Roof Type Shingle
Porch Deck, Patio, Porch
Parking Type Attached, Concrete
Building
Lot Description See Remarks
Story 1
Entry Level One
Foundation Brick/Mortar
Sewer Community Sewer
New Construction No
Others
Tax ID 967014657200
Acceptable Financing Cash, Conventional, FHA, USDA Loan, VA Loan
Listing Terms Cash, Conventional, FHA, USDA Loan, VA Loan
Special Listing Condition None
Read Less Info
Want to know what your home might be worth? Contact us for a FREE valuation!

Our team is ready to help you sell your home for the highest possible price ASAP


"My job is to find and attract mastery-based agents to the office, protect the culture, and make sure everyone is happy! "
GET MORE INFORMATION






