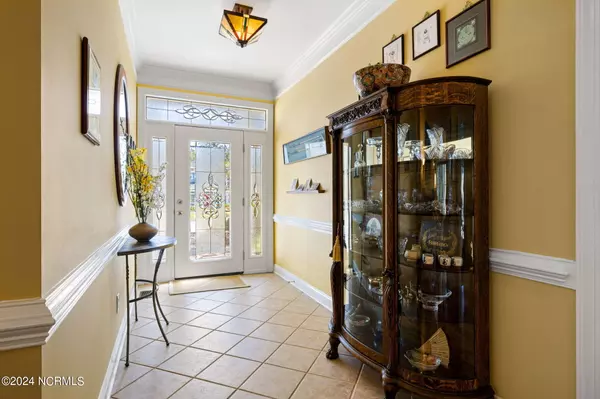$625,000
$649,000
3.7%For more information regarding the value of a property, please contact us for a free consultation.
3 Beds
3 Baths
2,603 SqFt
SOLD DATE : 06/07/2024
Key Details
Sold Price $625,000
Property Type Single Family Home
Sub Type Single Family Residence
Listing Status Sold
Purchase Type For Sale
Square Footage 2,603 sqft
Price per Sqft $240
Subdivision St James
MLS Listing ID 100433532
Sold Date 06/07/24
Style Wood Frame
Bedrooms 3
Full Baths 3
HOA Fees $1,120
HOA Y/N Yes
Originating Board North Carolina Regional MLS
Year Built 2001
Annual Tax Amount $2,292
Lot Size 0.350 Acres
Acres 0.35
Lot Dimensions 80 x 178 x 102 x 170
Property Description
Nestled on a serene, tree-shaded home-site within the peaceful confines of a quiet cul-de-sac in St. James Plantation, 2707 Moss Creek Court epitomizes the essence of quaint and cozy living. This inviting home, boasting 2,603 square feet of well-appointed space, offers a harmonious blend of charm and sophistication across its 3 bedrooms, office, bonus room above garage, and 3 bathrooms. The inviting porch sets the stage for warmth and elegance that await inside. Entering through the frosted glass front door, guests are welcomed by a sunny foyer, which showcases ceramic tile flooring and is elegantly framed with chair rail, baseboard, and crown molding. The foyer leads into a relaxing great room with hardwood floors, a propane gas fireplace surrounded by custom millwork and built-in cabinets which are equipped for movie nights with home theater equipment. The great room seamlessly transitions into the dining area, where a vaulted ceiling amplifies the sense of space, and large windows offer serene views of the wooded yard. The kitchen features extensive cabinet storage, granite countertops, and stainless-steel appliances including a gas stove and wine fridge, and is enhanced with a pantry, raised bar seating, and a prep island with an extra sink, making it perfect for both cooking and entertaining. Enjoy the mild Carolina weather and incredible golf course views from the three-season room. The master bedroom is a haven of comfort, featuring plush carpeting, an elegant double tray ceiling, and private access to a back patio with a hot tub. The suite is further enhanced by a huge walk-in closet, providing ample space for wardrobe and storage. The en-suite bathroom blends convenience and luxury, featuring a dual sink vanity, and a walk-in shower equipped with multiple shower heads, a seat, and a niche, offering a spa-like shower experience. On the opposite side of the home, two spacious guest bedrooms ensure comfort and privacy for visitors or family members. These rooms share a full bathroom, and one of the rooms boasts direct access to the three-season room, providing a unique space for relaxation or enjoyment. Upstairs, the residence offers a bonus room that comes complete with a full bathroom and closet, the space is perfect for a flex/hobby room or accommodating additional guests, providing them with their own private area of the home. Additional features include a new roof installed in 2022, a solar attic fan and foil-lined roof joists, a well for irrigation, newer kitchen appliances, sealed crawlspace with a dehumidifier, and metal hurricane shutters. If you are searching for a custom built home on a quiet cul-de-sac setting with golf views you have found it in St. James Plantation!
Location
State NC
County Brunswick
Community St James
Zoning EPUD
Direction Come in through the main gate and follow St James Drive. Take a right onto Members Club Blvd. Turn right onto W Medinah. Take a right onto Moss Creek Ct. 2707 will be on the right.
Location Details Mainland
Rooms
Basement Crawl Space, None
Primary Bedroom Level Primary Living Area
Ensuite Laundry Inside
Interior
Interior Features Kitchen Island, 9Ft+ Ceilings, Tray Ceiling(s), Vaulted Ceiling(s), Ceiling Fan(s), Pantry, Walk-in Shower, Walk-In Closet(s)
Laundry Location Inside
Heating Heat Pump, Electric, Propane
Flooring Carpet, Tile, Wood
Appliance Washer, Vent Hood, Stove/Oven - Gas, Refrigerator, Humidifier/Dehumidifier, Dryer, Dishwasher
Laundry Inside
Exterior
Exterior Feature Shutters - Board/Hurricane, Irrigation System, Gas Logs
Garage Concrete, See Remarks, Lighted, On Site, Secured
Garage Spaces 2.0
Utilities Available See Remarks
Waterfront No
View Golf Course
Roof Type Shingle
Porch Covered, Deck, Porch
Parking Type Concrete, See Remarks, Lighted, On Site, Secured
Building
Lot Description Cul-de-Sac Lot
Story 2
Entry Level Two
Sewer Municipal Sewer
Water Municipal Water, Well
Structure Type Shutters - Board/Hurricane,Irrigation System,Gas Logs
New Construction No
Others
Tax ID 219kc015
Acceptable Financing Cash, Conventional
Listing Terms Cash, Conventional
Special Listing Condition None
Read Less Info
Want to know what your home might be worth? Contact us for a FREE valuation!

Our team is ready to help you sell your home for the highest possible price ASAP


"My job is to find and attract mastery-based agents to the office, protect the culture, and make sure everyone is happy! "
GET MORE INFORMATION






