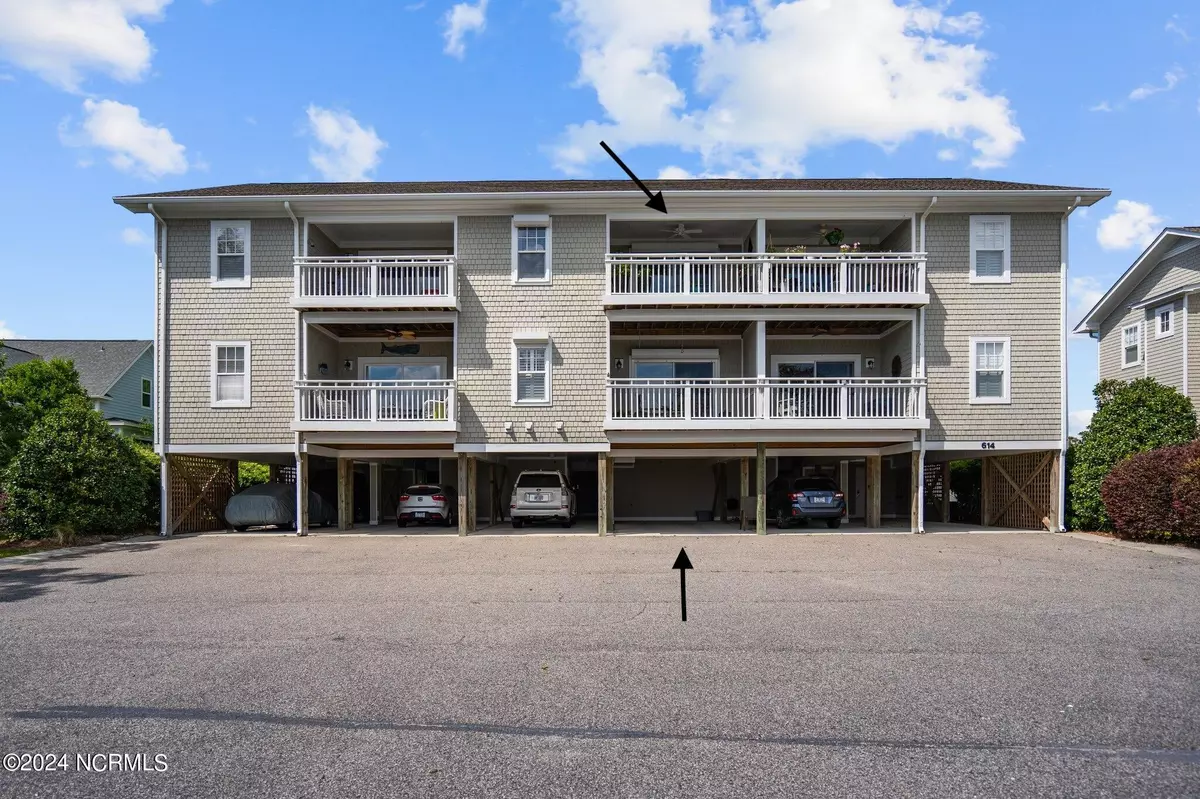$415,000
$425,000
2.4%For more information regarding the value of a property, please contact us for a free consultation.
2 Beds
2 Baths
1,064 SqFt
SOLD DATE : 06/06/2024
Key Details
Sold Price $415,000
Property Type Condo
Sub Type Condominium
Listing Status Sold
Purchase Type For Sale
Square Footage 1,064 sqft
Price per Sqft $390
Subdivision The Village At Southport
MLS Listing ID 100441390
Sold Date 06/06/24
Style Wood Frame
Bedrooms 2
Full Baths 2
HOA Fees $5,520
HOA Y/N Yes
Originating Board North Carolina Regional MLS
Year Built 2004
Annual Tax Amount $2,132
Lot Dimensions irregular
Property Description
Welcome home to this Immaculate, move in ready condo located within walking distance to downtown Southport. Enjoy maintenance free living with an elevator for easy access to this top floor unit. Inside you will find 2 bedrooms, 2 full bathrooms, fresh paint, new LVP floors in 2022, SS appliances and solid surface counter tops in the kitchen, vaulted ceilings, ceiling fans, faux wood blinds, and a spacious covered balcony overlooking the pool and Southport marina with some ICW water views. This unit also comes with hurricane shutters and a large storage room for bikes, beach toys, or personal items of your choice. Conveniently located within walking and biking distance to downtown, waterfront restaurants and shops, parks, and medical facilities. Excellent opportunity for your primary residence, second home, or long term rental investment.
Location
State NC
County Brunswick
Community The Village At Southport
Zoning Residential
Direction Highway 211 into Southport/N. Howe St. Right on W. Brown. Follow to end and into The Village at Southport. Last Building on the right. Unit G is on the top floor. Overlooking the pool.
Location Details Mainland
Rooms
Primary Bedroom Level Primary Living Area
Ensuite Laundry In Hall
Interior
Interior Features 9Ft+ Ceilings, Vaulted Ceiling(s), Ceiling Fan(s), Pantry, Walk-In Closet(s)
Laundry Location In Hall
Heating Electric, Heat Pump
Cooling Central Air
Flooring LVT/LVP, Tile
Fireplaces Type None
Fireplace No
Window Features Blinds
Appliance Stove/Oven - Electric, Refrigerator, Microwave - Built-In, Dishwasher
Laundry In Hall
Exterior
Exterior Feature Shutters - Board/Hurricane
Garage Covered, Assigned, Shared Driveway
Waterfront No
Waterfront Description ICW View,None
View Marina, Water
Roof Type Shingle
Porch Covered
Parking Type Covered, Assigned, Shared Driveway
Building
Story 1
Entry Level 3rd Floor Unit,One
Foundation Other
Sewer Municipal Sewer
Water Municipal Water
Structure Type Shutters - Board/Hurricane
New Construction No
Others
Tax ID 237la02870
Acceptable Financing Cash, Conventional, FHA, VA Loan
Listing Terms Cash, Conventional, FHA, VA Loan
Special Listing Condition None
Read Less Info
Want to know what your home might be worth? Contact us for a FREE valuation!

Our team is ready to help you sell your home for the highest possible price ASAP


"My job is to find and attract mastery-based agents to the office, protect the culture, and make sure everyone is happy! "
GET MORE INFORMATION






