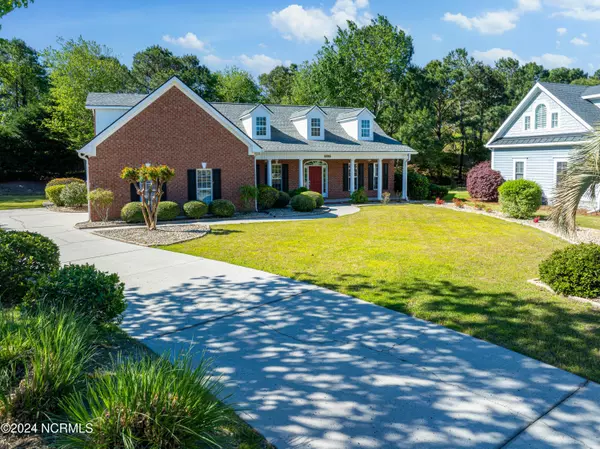$490,000
$499,900
2.0%For more information regarding the value of a property, please contact us for a free consultation.
4 Beds
3 Baths
2,334 SqFt
SOLD DATE : 05/31/2024
Key Details
Sold Price $490,000
Property Type Single Family Home
Sub Type Single Family Residence
Listing Status Sold
Purchase Type For Sale
Square Footage 2,334 sqft
Price per Sqft $209
Subdivision St James
MLS Listing ID 100439270
Sold Date 05/31/24
Style Wood Frame
Bedrooms 4
Full Baths 3
HOA Fees $1,120
HOA Y/N Yes
Originating Board North Carolina Regional MLS
Year Built 2003
Annual Tax Amount $2,346
Lot Size 0.510 Acres
Acres 0.51
Lot Dimensions 26x218x195x203
Property Description
Exceptionally priced, this charming all-brick residence nestled on a serene cul-de-sac within the picturesque St James Plantation awaits your personal touch! Boasting a fantastic layout, the expansive vaulted living room features a cozy fireplace, complemented by both a formal dining room and a sunlit breakfast nook adjacent to the kitchen. The split bedroom design ensures privacy, with a generously sized primary suite showcasing a spacious bathroom complete with a corner jetted tub, walk-in shower, dual vanities, and a custom shelved walk-in closet. Two additional well-appointed bedrooms and another full bath grace the main level, while upstairs, a versatile space with its own full bath awaits, perfect for a fourth bedroom or adapting to your lifestyle needs. Outside, discover a tranquil backyard retreat with a screened porch and patio, offering glimpses of the nearby golf course fairway. With a new roof installed in 2019, this home presents an incredible opportunity to bring your vision to life and transform it into your dream home!
* Owners are licensed NC Real Estate Agents
Location
State NC
County Brunswick
Community St James
Zoning RES
Direction From Hwy211, enter at the main gate on St James Drive, turn left on Players Club Dr, turn right on Regency Drive, turn left on Winstead Circle.
Location Details Mainland
Rooms
Primary Bedroom Level Primary Living Area
Ensuite Laundry Inside
Interior
Interior Features Foyer, Master Downstairs, Vaulted Ceiling(s), Ceiling Fan(s), Pantry, Walk-in Shower, Walk-In Closet(s)
Laundry Location Inside
Heating Heat Pump, Electric
Flooring Carpet, Tile, Wood
Window Features Blinds
Appliance Washer, Stove/Oven - Electric, Refrigerator, Microwave - Built-In, Dryer, Disposal, Dishwasher
Laundry Inside
Exterior
Exterior Feature Irrigation System
Garage Paved
Garage Spaces 2.0
Waterfront No
Roof Type Shingle
Porch Covered, Patio, Porch, Screened
Parking Type Paved
Building
Lot Description Cul-de-Sac Lot
Story 1
Entry Level One and One Half
Foundation Slab
Sewer Municipal Sewer
Water Municipal Water
Structure Type Irrigation System
New Construction No
Others
Tax ID 220nb008
Acceptable Financing Cash, Conventional, VA Loan
Listing Terms Cash, Conventional, VA Loan
Special Listing Condition None
Read Less Info
Want to know what your home might be worth? Contact us for a FREE valuation!

Our team is ready to help you sell your home for the highest possible price ASAP


"My job is to find and attract mastery-based agents to the office, protect the culture, and make sure everyone is happy! "
GET MORE INFORMATION






