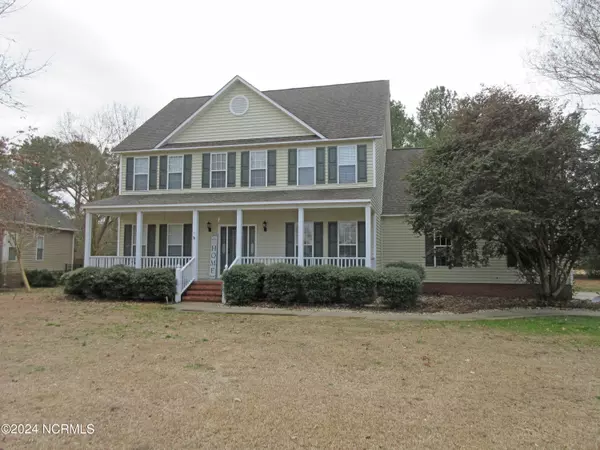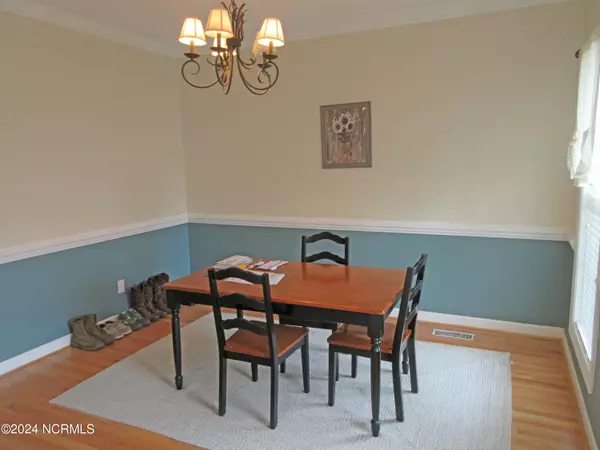$367,500
$379,000
3.0%For more information regarding the value of a property, please contact us for a free consultation.
4 Beds
3 Baths
2,878 SqFt
SOLD DATE : 05/30/2024
Key Details
Sold Price $367,500
Property Type Single Family Home
Sub Type Single Family Residence
Listing Status Sold
Purchase Type For Sale
Square Footage 2,878 sqft
Price per Sqft $127
Subdivision Rock Creek
MLS Listing ID 100425921
Sold Date 05/30/24
Style Wood Frame
Bedrooms 4
Full Baths 2
Half Baths 1
HOA Y/N No
Originating Board North Carolina Regional MLS
Year Built 1999
Annual Tax Amount $1,961
Lot Size 0.603 Acres
Acres 0.6
Lot Dimensions 42x62x75x218x93x263
Property Description
THERE'S ROOM FOR LAUGHTER....Rock Creek in Jacksonville is where You'll Find This Spacious 4 Bedroom 2.5 Bath Home. The Main Floor has a Living Room/Office, Formal Dining, Family Room with Fireplace & Gas Logs, Kitchen with Granite Counters, An Island & a Breakfast Area with Bay Window. Upstairs is the Sizable Owners Suite with Trey Ceiling, Walk In Closet and Attached Full Bath that includes Jetted Tub, Dual Vanity & Walk in Shower. The other 3 Bedrooms Share Another Full Bath. A Second Set of Stairs off the Kitchen leads to the 13x25 Bonus Room. Expand Your Living Spaces Outside on Your Covered Front Porch or Out Back On Your Deck With Your Golf Course View. Other Features Include A Side Entry 2 Car Garage & A Generac 24KW Generator. The Option to Assume Sellers 2.75% VA Mortgage is Available with Buyer's substituting their VA entitlement for the Sellers. Please Call or Text for More Info
Location
State NC
County Onslow
Community Rock Creek
Zoning R-15
Direction From Jacksonville Gum Branch Road, Left onto Country Club Blvd, Right onto Rock Creek Drive N, Left onto Par Drive, Home is on the Left
Location Details Mainland
Rooms
Basement Crawl Space
Primary Bedroom Level Non Primary Living Area
Ensuite Laundry Inside
Interior
Interior Features Kitchen Island, Tray Ceiling(s), Ceiling Fan(s), Walk-in Shower, Walk-In Closet(s)
Laundry Location Inside
Heating Heat Pump, Electric
Cooling Central Air
Flooring Carpet, Tile, Wood
Fireplaces Type Gas Log
Fireplace Yes
Window Features Blinds
Appliance Stove/Oven - Electric, Refrigerator, Microwave - Built-In, Dishwasher
Laundry Inside
Exterior
Garage Attached, On Site, Paved
Garage Spaces 2.0
Waterfront No
View Golf Course
Roof Type Architectural Shingle
Porch Covered, Deck, Porch
Parking Type Attached, On Site, Paved
Building
Lot Description On Golf Course
Story 2
Entry Level Two
Sewer Community Sewer
Water Municipal Water
New Construction No
Others
Tax ID 55a-152
Acceptable Financing Cash, Conventional, FHA, Assumable, USDA Loan, VA Loan
Listing Terms Cash, Conventional, FHA, Assumable, USDA Loan, VA Loan
Special Listing Condition None
Read Less Info
Want to know what your home might be worth? Contact us for a FREE valuation!

Our team is ready to help you sell your home for the highest possible price ASAP


"My job is to find and attract mastery-based agents to the office, protect the culture, and make sure everyone is happy! "
GET MORE INFORMATION






