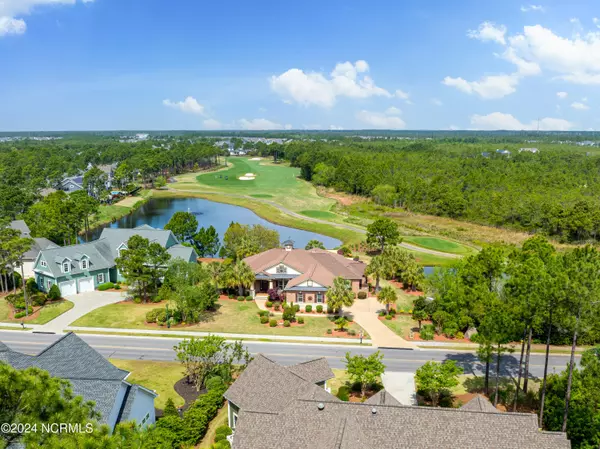$1,199,000
$1,199,000
For more information regarding the value of a property, please contact us for a free consultation.
4 Beds
4 Baths
3,288 SqFt
SOLD DATE : 05/30/2024
Key Details
Sold Price $1,199,000
Property Type Single Family Home
Sub Type Single Family Residence
Listing Status Sold
Purchase Type For Sale
Square Footage 3,288 sqft
Price per Sqft $364
Subdivision St James
MLS Listing ID 100440801
Sold Date 05/30/24
Style Wood Frame
Bedrooms 4
Full Baths 4
HOA Fees $1,120
HOA Y/N Yes
Originating Board North Carolina Regional MLS
Year Built 2012
Annual Tax Amount $3,610
Lot Size 0.385 Acres
Acres 0.39
Lot Dimensions 131x153x77x179
Property Description
3228 Sq Ft Custom Ranch Built by Logan in 2012 and remodeled by Johnnie Schiano in 2015! Located on The 3rd Hole to Tee in The Reserve! Wow Factor when your Guests enter your new home! Great Room Concept and Golf Views upon entering. Soaring ceilings. Chef's kitchen. Perfect for entertaining. Split plan includes private en suites. 4th Bedroom suite has a private entrance. Plus there is a multi purpose room facing the golf course. 2 Patio's. Huge Screened Porch. Water View of the Ponds and Fountain are the perfect backdrop for outdoor entertaining. Home can be sold furnished. Membership is active. St James offers Resort Amenities including a Beach Club on Oak Island and 4 Secure Gates. Additional amenities that can be enjoyed are 81 holes of golf, tennis, pickleball, 5 pools, 3 gyms and more. Come see why St James has been the #1 Selling Coastal Community in The Carolina's for years. Welcome Home.
Location
State NC
County Brunswick
Community St James
Zoning Residential
Direction 211 To St James main gate. First right on Ridgecrest, follow to the end. Left on Wyndmere. Immediate right on Bridgewater. L on Essex. Home is located on the right.
Location Details Mainland
Rooms
Other Rooms Shower
Basement None
Primary Bedroom Level Primary Living Area
Ensuite Laundry Inside
Interior
Interior Features Bookcases, Kitchen Island, Master Downstairs, 9Ft+ Ceilings, Apt/Suite, Ceiling Fan(s), Pantry, Walk-in Shower, Walk-In Closet(s)
Laundry Location Inside
Heating Electric, Heat Pump
Cooling Central Air, Zoned
Flooring Carpet, Tile, Wood
Fireplaces Type Gas Log
Fireplace Yes
Window Features Blinds
Appliance Washer, Refrigerator, Microwave - Built-In, Ice Maker, Dryer, Disposal, Dishwasher, Cooktop - Gas
Laundry Inside
Exterior
Exterior Feature Outdoor Shower, Irrigation System
Garage Attached, Garage Door Opener, Paved
Garage Spaces 2.0
Waterfront No
Waterfront Description Water Access Comm,Waterfront Comm
View Golf Course, Pond
Roof Type Architectural Shingle
Porch Covered, Patio, Porch, Screened
Parking Type Attached, Garage Door Opener, Paved
Building
Lot Description On Golf Course, Level
Story 1
Entry Level One
Foundation Slab
Sewer Municipal Sewer
Water Municipal Water
Structure Type Outdoor Shower,Irrigation System
New Construction No
Others
Tax ID 219ed001
Acceptable Financing Cash, Conventional
Listing Terms Cash, Conventional
Special Listing Condition None
Read Less Info
Want to know what your home might be worth? Contact us for a FREE valuation!

Our team is ready to help you sell your home for the highest possible price ASAP


"My job is to find and attract mastery-based agents to the office, protect the culture, and make sure everyone is happy! "
GET MORE INFORMATION






