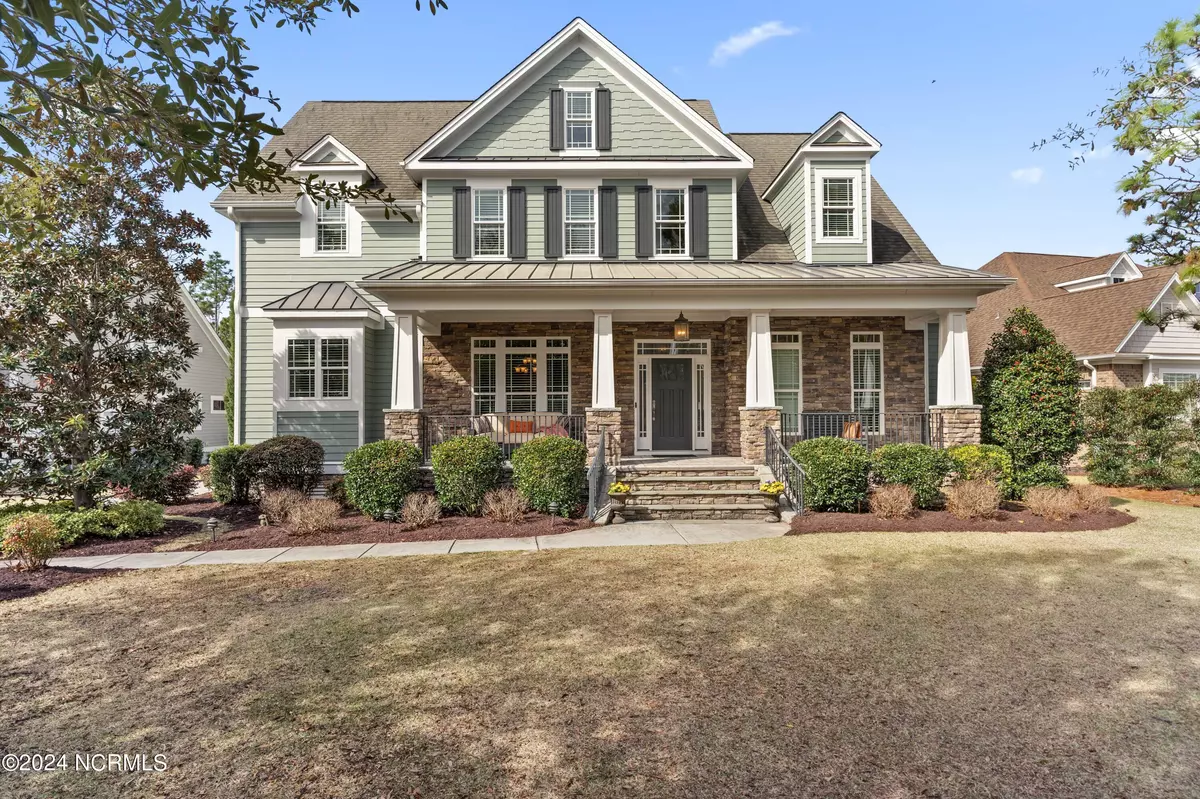$940,000
$969,000
3.0%For more information regarding the value of a property, please contact us for a free consultation.
4 Beds
4 Baths
3,882 SqFt
SOLD DATE : 05/30/2024
Key Details
Sold Price $940,000
Property Type Single Family Home
Sub Type Single Family Residence
Listing Status Sold
Purchase Type For Sale
Square Footage 3,882 sqft
Price per Sqft $242
Subdivision St James
MLS Listing ID 100432366
Sold Date 05/30/24
Style Wood Frame
Bedrooms 4
Full Baths 3
Half Baths 1
HOA Fees $1,120
HOA Y/N Yes
Originating Board North Carolina Regional MLS
Year Built 2009
Annual Tax Amount $3,558
Lot Size 0.532 Acres
Acres 0.53
Lot Dimensions 70.01 x 270.18 x back line irregular x 228.82
Property Description
Luxury waterfront living on a quiet cul-de-sac in acclaimed Woodlands Park at St James Plantation! Exquisitely custom designed and built by Jack Satterwhite, this low-country stunner has been meticulously maintained by the original owners and is now available for the very first time. With 3882 SF of luxurious living space overlooking a beautiful evergreen nature reserve and pond, including 4 bedrooms and 3.5 baths, this is the perfect retreat for hosting family and friends while enjoying the very best of coastal Carolina resort living! With a side-entry 2-car garage, beautiful natural stone and a large stamped-concrete front porch accent the front façade in the lightly .53 acre wooded setting sets the tone with superb curb appeal.
Enter via a spacious two-story foyer and find real hardwood floors sprawling throughout the main level. Soaring 12' coffered ceilings, a large fireplace flanked by custom built-ins with views to the screened rear porch and pond beyond speak style and comfort in the Great Room. Through custom glass pocket doors, a cozy Office/Study boasting vaulted ceilings and a second stone fireplace offer more peaceful views and access to your nature retreat. An expansive kitchen with breakfast nook is a Chef's dream with gleaming granite counters, custom soft-close cabinetry, farm sink, an oversized island loaded with extra storage, a prep sink, and comfy bar seating, and features TWO pantries, along with a complete Bosch stainless steel appliance suite including dishwasher, under-counter wine cooler, wall oven and microwave, refrigerator, and propane cooktop with range hood. The stylish formal dining room and large screened porch provide perfect hospitality areas, and a generous laundry offers conveniently elevated washer and dryer, home work station, extra-deep sink perfect for pet baths, and a custom hanging zone. The Primary Bedroom retreat features quiet pond views, custom tray ceilings, and a luxury spa bath with a large double vanity with custom "make-up garage" cabinet at the seated vanity, a huge "bubbling spring" soaking tub and walk-in shower, and spacious walk-in closet with custom built-ins. A large custom Drop Zone with ample storage welcomes you upon entry from the garage and completes Level 1.
On Level 2, enjoy a huge pond view Bonus Room perfect for hobby space, a home theater room, or exercise studio, as well as three large guest rooms with walk-in closets, and a private bath for one, and a Jack-And-Jill bath accenting the second and third. And with two separate walk-in attic spaces and a generously sized two-car garage, this home offers tons of storage. Three separate HVAC units, 2 tankless hot water heaters, central vacuum, surround sound home theater, Arlo doorbell, porch and garage camera supported home security, crawlspace dehumidifier and vapor barrier, and new smoke/carbon monoxide detectors throughout, ensure this home is flush with the most in-demand comfort, convenience, and safety systems.
The gated community of St James offers a wide range of world-class amenities including 81 holes of golf, tennis and pickleball, pools & fitness centers, private Oak Island beach club, and marina. Clubs of St James membership is ACTIVE.
Location
State NC
County Brunswick
Community St James
Zoning EPUD
Direction US 17 Bus. to Brunswick County, Left on NC-906 (Midway Rd. SE), Cross 210 (Road becomes NC 906/ EF Middleton Blvd). Left at St. James Entrance onto Seafield Drive. At traffic circle take 1st exit onto Pine Forrest Drive. At traffic circle take 1st exit on to Park Ridge Dr. Left on Shady Pine Circle. Left on Bristlecone Bend. At traffic circle, take 1st exit onto Wood Crest Lane. Home is on left.
Location Details Mainland
Rooms
Basement Crawl Space, None
Primary Bedroom Level Primary Living Area
Ensuite Laundry Inside
Interior
Interior Features Foyer, Intercom/Music, Mud Room, Solid Surface, Bookcases, Kitchen Island, Master Downstairs, 9Ft+ Ceilings, Tray Ceiling(s), Vaulted Ceiling(s), Ceiling Fan(s), Home Theater, Central Vacuum, Pantry, Walk-in Shower, Eat-in Kitchen, Walk-In Closet(s)
Laundry Location Inside
Heating Heat Pump, Electric, Zoned
Cooling Central Air, Zoned
Flooring Carpet, Tile, Wood
Fireplaces Type Gas Log
Fireplace Yes
Window Features Blinds
Appliance Washer, Wall Oven, Vent Hood, Stove/Oven - Electric, Self Cleaning Oven, Refrigerator, Microwave - Built-In, Humidifier/Dehumidifier, Dryer, Disposal, Dishwasher, Cooktop - Gas, Continuous Cleaning Oven, Bar Refrigerator
Laundry Inside
Exterior
Exterior Feature Irrigation System
Garage Concrete, Garage Door Opener, Lighted, Off Street, On Site, Paved
Garage Spaces 2.0
Pool None
Waterfront No
Waterfront Description Pond on Lot,Water Access Comm,Waterfront Comm
View Pond, Water
Roof Type Architectural Shingle
Porch Covered, Porch, Screened
Parking Type Concrete, Garage Door Opener, Lighted, Off Street, On Site, Paved
Building
Lot Description Dead End, Level, Open Lot, Wooded
Story 2
Entry Level Two
Sewer Municipal Sewer
Water Municipal Water
Structure Type Irrigation System
New Construction No
Others
Tax ID 219od013
Acceptable Financing Cash, Conventional, VA Loan
Listing Terms Cash, Conventional, VA Loan
Special Listing Condition None
Read Less Info
Want to know what your home might be worth? Contact us for a FREE valuation!

Our team is ready to help you sell your home for the highest possible price ASAP


"My job is to find and attract mastery-based agents to the office, protect the culture, and make sure everyone is happy! "
GET MORE INFORMATION






