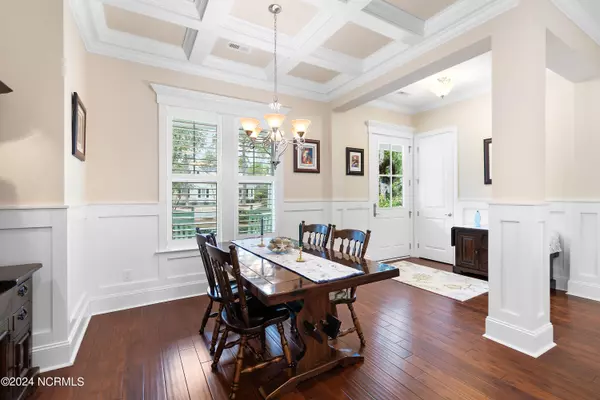$797,000
$797,000
For more information regarding the value of a property, please contact us for a free consultation.
4 Beds
3 Baths
2,726 SqFt
SOLD DATE : 05/30/2024
Key Details
Sold Price $797,000
Property Type Single Family Home
Sub Type Single Family Residence
Listing Status Sold
Purchase Type For Sale
Square Footage 2,726 sqft
Price per Sqft $292
Subdivision St James
MLS Listing ID 100430027
Sold Date 05/30/24
Style Wood Frame
Bedrooms 4
Full Baths 3
HOA Fees $1,120
HOA Y/N Yes
Originating Board North Carolina Regional MLS
Year Built 2015
Lot Size 0.400 Acres
Acres 0.4
Lot Dimensions 98 x 176 x 99 x 176
Property Description
Just listed and first time on the market! For those who require it ALL, this is the home for you! This Exquisite custom home built by Hagood is located in The Woodlands. Perfect split open floor plan for living and entertaining, Main floor is complete with owners suite, spa bath and expansive walk in closet, guest room, full bath, executive office, dining area and spacious living area with gas fireplace surrounded by built in book shelves. The home is customized over the top, offering the Most Luxurious amenities, lavish trimmings, rich wideboard hardwoods, tile, wainscoting, coffered ceilings, plantation shutters, abundance of storage and coffee bar. A chef's dream kitchen includes family sized island, granite countertops, stainless steel appliances and soft close cabinetry. A lovely guest suite with sitting area and full bath complete the upstairs, a perfect area for family and overnight friends. Beautiful heated/cooled 3 season sunroom with over 267 sq. ft. complete with telescoping sliding doors and overlooking a pristine and oversized manicured yard with nature area. You'll never rent storage space again, the garage is extended and has a storage room perfect for all your beach toys. Every detail in this home was hand-picked! The home is within walking distance to the Amphitheater, fishing lakes, dog park and walking/bike trails. Seaside gate is just around the corner, giving you easy access to shopping, restaurants and Oak Island Beaches. Start living the St James lifestyle with 81 holes of championship golf, tennis, fitness centers, indoor and outdoor pools, waterway park with kayak launch, marina with 475 wet/dry slips, restaurants, tiki bars and Private Beach Club. You want it all? It's all here! You want it All? It's all here!
Location
State NC
County Brunswick
Community St James
Zoning Residential
Direction Enter St James Plantation at the Seaside Gate off Middleton Road, follow Pine Forest Drive, at the second turn about turn right onto Park Ridge, go past the Amphitheatre, the home will be on the left.
Location Details Mainland
Rooms
Primary Bedroom Level Primary Living Area
Ensuite Laundry Inside
Interior
Interior Features Foyer, Solid Surface, Bookcases, Kitchen Island, Master Downstairs, 9Ft+ Ceilings, Tray Ceiling(s), Ceiling Fan(s), Pantry, Walk-in Shower, Walk-In Closet(s)
Laundry Location Inside
Heating Electric, Heat Pump
Cooling Central Air, Zoned
Flooring LVT/LVP, Carpet, Tile
Fireplaces Type Gas Log
Fireplace Yes
Window Features Blinds
Appliance Wall Oven, Microwave - Built-In, Disposal, Dishwasher, Cooktop - Electric
Laundry Inside
Exterior
Exterior Feature Irrigation System
Garage Paved
Garage Spaces 2.0
Waterfront No
Waterfront Description Water Access Comm,Waterfront Comm
Roof Type Composition
Porch Covered, Enclosed, Patio, Porch
Parking Type Paved
Building
Lot Description Wooded
Story 2
Entry Level Two
Foundation Raised, Slab
Sewer Municipal Sewer
Water Municipal Water
Structure Type Irrigation System
New Construction No
Others
Tax ID 219jh022
Acceptable Financing Cash, Conventional
Listing Terms Cash, Conventional
Special Listing Condition None
Read Less Info
Want to know what your home might be worth? Contact us for a FREE valuation!

Our team is ready to help you sell your home for the highest possible price ASAP


"My job is to find and attract mastery-based agents to the office, protect the culture, and make sure everyone is happy! "
GET MORE INFORMATION






