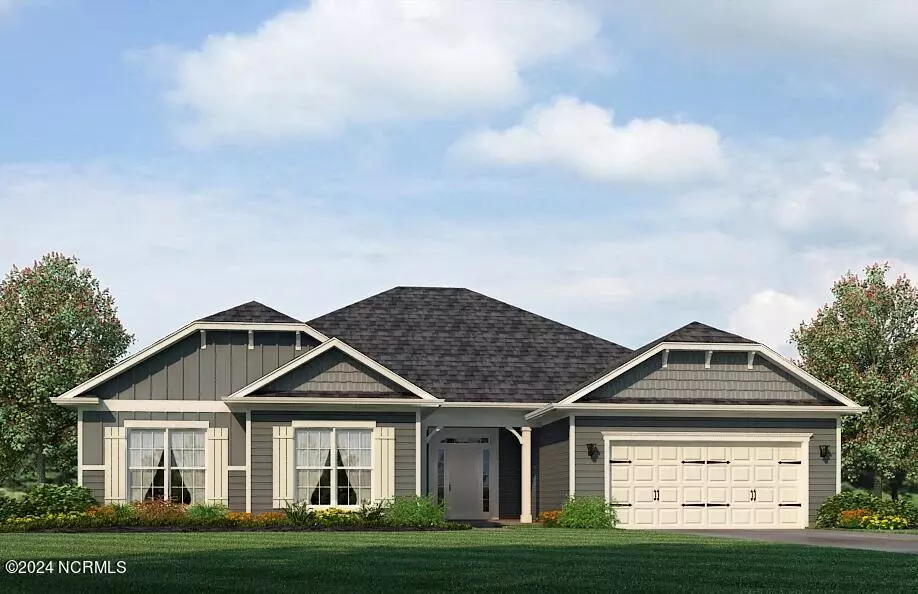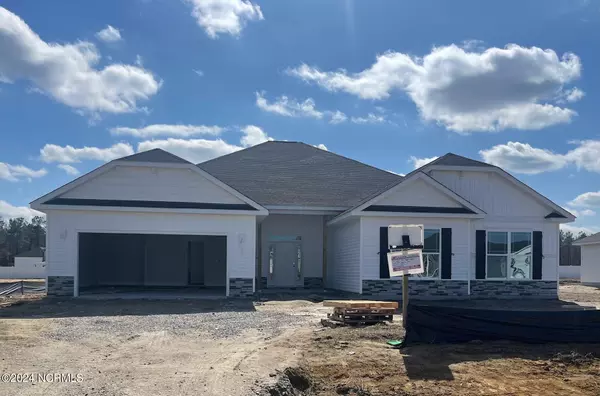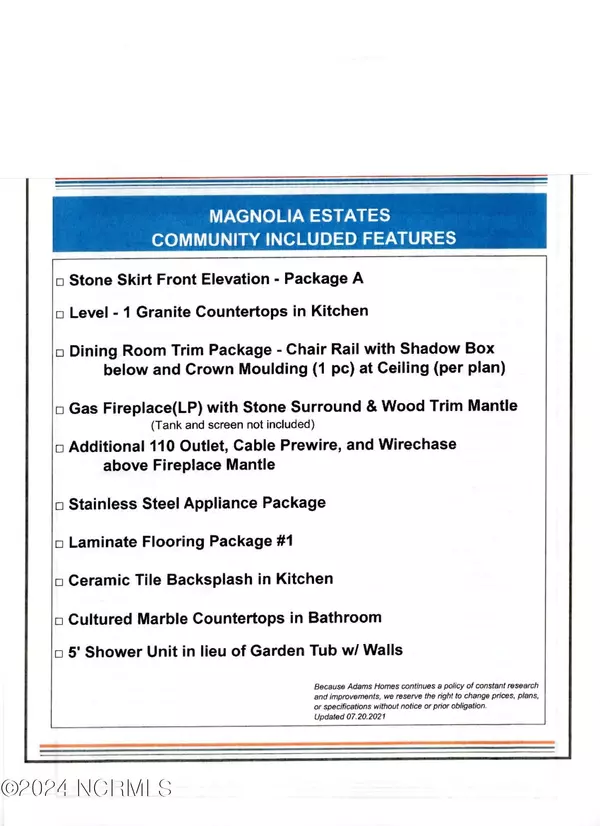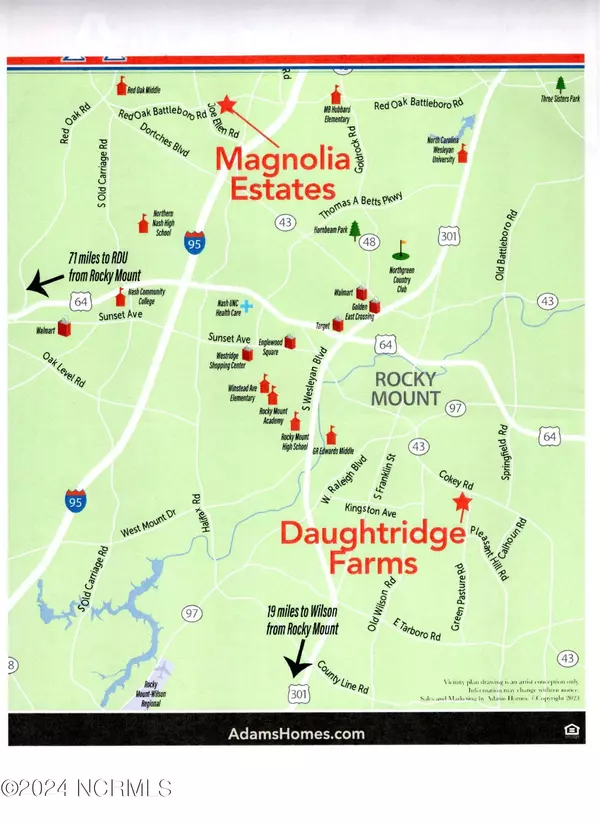$395,600
$395,600
For more information regarding the value of a property, please contact us for a free consultation.
4 Beds
3 Baths
2,700 SqFt
SOLD DATE : 05/24/2024
Key Details
Sold Price $395,600
Property Type Single Family Home
Sub Type Single Family Residence
Listing Status Sold
Purchase Type For Sale
Square Footage 2,700 sqft
Price per Sqft $146
Subdivision Magnolia Estates
MLS Listing ID 100429417
Sold Date 05/24/24
Style Wood Frame
Bedrooms 4
Full Baths 2
Half Baths 1
HOA Fees $250
HOA Y/N Yes
Originating Board North Carolina Regional MLS
Year Built 2024
Lot Size 0.550 Acres
Acres 0.55
Lot Dimensions See Plat
Property Description
This 4 BR, 2.5 Bath homes boasts 2700 square feet of beauty! Upon entry you have a wide foyer leading to a large living room with high ceilings along with a fireplace & gas logs, Three of your four bedrooms are down a hallway just off the living room separating them from you primary bedroom. Your kitchen features granite countertops, soft close cabinet doors and three SS Appliances (Stove, dishwasher and microwave). The Dining Room features beautiful trim work. and is open to your kitchen area. The primary bedroom features a trey ceiling while the primary bathroom boasts a shower & garden tub. If you like the outdoors you will enjoy the covered porch out back.
This home sits on a .55 acres. Come tour with us
Location
State NC
County Nash
Community Magnolia Estates
Zoning Res
Direction Take Hwy 95 Southbound. Take Red Oak Exit141. Turn right. Turn Left at stop light onto Halifax Rd., In about a quarter mile turn left onto Jo Ellen Road. Go to Stop Sign. Turn Right onto Red Oak Battleboro Rd. Magnolia Estates will be on right.
Location Details Mainland
Rooms
Primary Bedroom Level Primary Living Area
Interior
Interior Features Foyer, Kitchen Island, Master Downstairs, Tray Ceiling(s), Ceiling Fan(s), Pantry, Walk-in Shower, Walk-In Closet(s)
Heating Electric, Forced Air
Cooling Central Air
Fireplaces Type Gas Log
Fireplace Yes
Appliance Stove/Oven - Electric, Microwave - Built-In, Dishwasher
Exterior
Garage Attached, Concrete
Garage Spaces 1.0
Waterfront No
Roof Type Shingle
Porch Covered, Porch
Parking Type Attached, Concrete
Building
Lot Description Corner Lot
Story 1
Foundation Slab
Sewer Septic On Site
New Construction Yes
Others
Acceptable Financing Cash, Conventional, FHA, USDA Loan, VA Loan
Listing Terms Cash, Conventional, FHA, USDA Loan, VA Loan
Special Listing Condition None
Read Less Info
Want to know what your home might be worth? Contact us for a FREE valuation!

Our team is ready to help you sell your home for the highest possible price ASAP


"My job is to find and attract mastery-based agents to the office, protect the culture, and make sure everyone is happy! "
GET MORE INFORMATION






