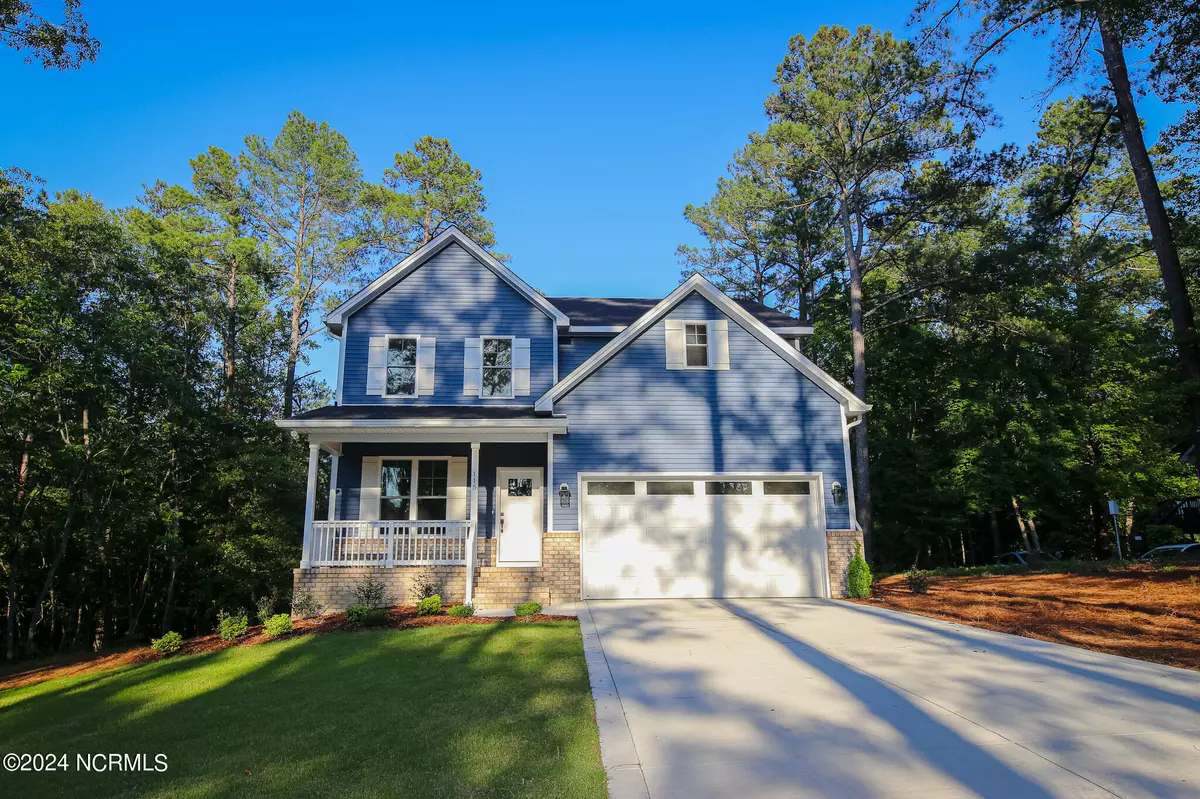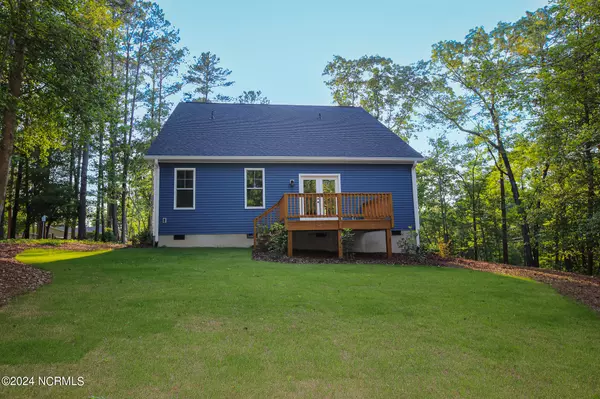$563,000
$563,000
For more information regarding the value of a property, please contact us for a free consultation.
5 Beds
4 Baths
2,395 SqFt
SOLD DATE : 05/23/2024
Key Details
Sold Price $563,000
Property Type Single Family Home
Sub Type Single Family Residence
Listing Status Sold
Purchase Type For Sale
Square Footage 2,395 sqft
Price per Sqft $235
Subdivision Not In Subdivision
MLS Listing ID 100433243
Sold Date 05/23/24
Style Wood Frame
Bedrooms 5
Full Baths 3
Half Baths 1
HOA Y/N No
Originating Board North Carolina Regional MLS
Year Built 2024
Annual Tax Amount $354
Lot Size 0.581 Acres
Acres 0.58
Lot Dimensions 164.73 x 160.17x155.21x161.28
Property Description
Experience the pinnacle of prime location with this amazing 5-bedroom new construction home just minutes from Downtown Southern Pines. Encompassing 2,395 sqft over two levels, this residence boasts a primary bedroom with a lavish en suite and a walk-in closet featuring optional washer/dryer hookups. Indulge in the contemporary luxuries including LVP flooring, a welcoming gas log fireplace, and a formal dining room highlighted by a coffered ceiling. Meticulously crafted for both style and functionality, the layout ensures optimal comfort for you and your family. Set on over half an acre of land with no HOA and city water and sewer. Take advantage of $5,000 towards closing costs. Seize this unparalleled opportunity with confidence!
Location
State NC
County Moore
Community Not In Subdivision
Zoning R-20
Direction Head northeast on US-1 North. Turn right onto Saunders Blvd. Turn left onto Bethesda Rd. Turn right onto 1 Down St. The house will be on the left.
Location Details Mainland
Rooms
Basement Crawl Space, None
Primary Bedroom Level Primary Living Area
Ensuite Laundry Hookup - Dryer, Washer Hookup, Inside
Interior
Interior Features Foyer, Kitchen Island, Master Downstairs, 9Ft+ Ceilings, Ceiling Fan(s), Pantry, Walk-in Shower, Walk-In Closet(s)
Laundry Location Hookup - Dryer,Washer Hookup,Inside
Heating Heat Pump, Electric, Forced Air
Cooling Central Air
Flooring LVT/LVP, Carpet, Tile
Window Features Thermal Windows
Appliance Stove/Oven - Electric, Range, Microwave - Built-In, Dishwasher
Laundry Hookup - Dryer, Washer Hookup, Inside
Exterior
Exterior Feature Shutters - Functional
Garage Attached, Concrete, Garage Door Opener
Garage Spaces 2.0
Pool None
Waterfront No
Waterfront Description None
Roof Type Architectural Shingle
Accessibility None
Porch Open, Deck
Parking Type Attached, Concrete, Garage Door Opener
Building
Lot Description Corner Lot, Open Lot
Story 2
Entry Level Two
Foundation Brick/Mortar, Block
Sewer Municipal Sewer
Water Municipal Water
Structure Type Shutters - Functional
New Construction Yes
Others
Tax ID 00048838
Acceptable Financing Cash, Conventional, FHA, VA Loan
Listing Terms Cash, Conventional, FHA, VA Loan
Special Listing Condition None
Read Less Info
Want to know what your home might be worth? Contact us for a FREE valuation!

Our team is ready to help you sell your home for the highest possible price ASAP


"My job is to find and attract mastery-based agents to the office, protect the culture, and make sure everyone is happy! "
GET MORE INFORMATION






