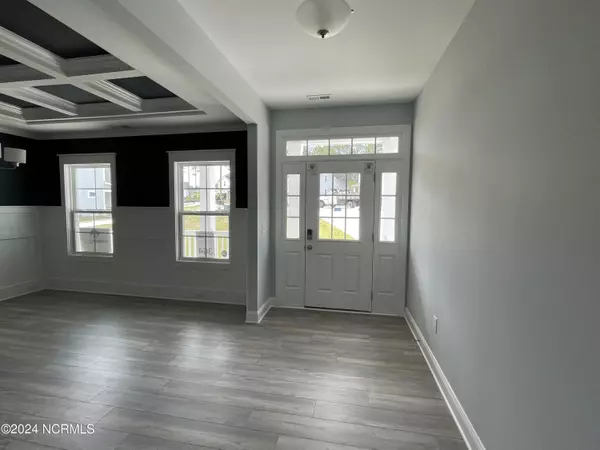$589,900
$589,900
For more information regarding the value of a property, please contact us for a free consultation.
5 Beds
3 Baths
3,156 SqFt
SOLD DATE : 05/24/2024
Key Details
Sold Price $589,900
Property Type Single Family Home
Sub Type Single Family Residence
Listing Status Sold
Purchase Type For Sale
Square Footage 3,156 sqft
Price per Sqft $186
Subdivision Legacy Lakes
MLS Listing ID 100418174
Sold Date 05/24/24
Style Wood Frame
Bedrooms 5
Full Baths 3
HOA Fees $1,366
HOA Y/N Yes
Originating Board North Carolina Regional MLS
Year Built 2023
Annual Tax Amount $551
Lot Size 0.430 Acres
Acres 0.43
Lot Dimensions 50x200
Property Description
ROANOKE CC3156 ELEVATION B - Great Room w/gas log fireplace. Elegant formal dining room painted w/stunning coffered ceiling and wainscoting detail. Gourmet kitchen features quartz countertops, tile backsplash, sink overlooking the great room, breakfast area, spacious butler's pantry, walk-in pantry with wood shelving, and stainless steel microwave, dishwasher, double wall oven, & smooth cooktop. Breakfast area w/access to covered porch & grill deck. Guest room on 1st floor w/access to hall bath with tub/shower combination and tile flooring. Second floor features the Primary Suite with beautiful tray ceiling & crown molding, dual sinks w/Quartz vanity, spacious WIC w/wood shelving, tile shower with seat, tile flooring, linen closet, and private water closet. Additional 3 bedrooms w/hall access to full bathroom w/tile flooring and tub/shower combination. Loft area w/access to covered porch on second floor! 2nd floor laundry. Entry from 2 car garage has built-in coat station with bench.
Location
State NC
County Moore
Community Legacy Lakes
Zoning Residential
Direction From 15/501 Turn in Legacy Lakes on Legacy Lakes Way. Right on Kerr Lake. Right on Hyco Road. Left on Tillery Dr. Turn Left on Baden and Property will be on the Right.
Location Details Mainland
Rooms
Basement Crawl Space, None
Primary Bedroom Level Non Primary Living Area
Ensuite Laundry Hookup - Dryer, Washer Hookup
Interior
Interior Features Foyer, Bookcases, Kitchen Island, 9Ft+ Ceilings, Tray Ceiling(s), Ceiling Fan(s), Pantry, Walk-In Closet(s)
Laundry Location Hookup - Dryer,Washer Hookup
Heating Heat Pump, Electric
Flooring LVT/LVP, Carpet, Tile
Appliance Wall Oven, Microwave - Built-In, Double Oven, Disposal, Cooktop - Electric
Laundry Hookup - Dryer, Washer Hookup
Exterior
Exterior Feature Irrigation System
Garage Garage Door Opener
Garage Spaces 2.0
Waterfront No
Roof Type Architectural Shingle
Porch Covered, Deck, Porch
Parking Type Garage Door Opener
Building
Lot Description Cul-de-Sac Lot, Wooded
Story 2
Entry Level Two
Sewer Municipal Sewer
Water Municipal Water
Structure Type Irrigation System
New Construction Yes
Others
Tax ID 20210548
Acceptable Financing Cash, Conventional, FHA, USDA Loan, VA Loan
Listing Terms Cash, Conventional, FHA, USDA Loan, VA Loan
Special Listing Condition None
Read Less Info
Want to know what your home might be worth? Contact us for a FREE valuation!

Our team is ready to help you sell your home for the highest possible price ASAP


"My job is to find and attract mastery-based agents to the office, protect the culture, and make sure everyone is happy! "
GET MORE INFORMATION






