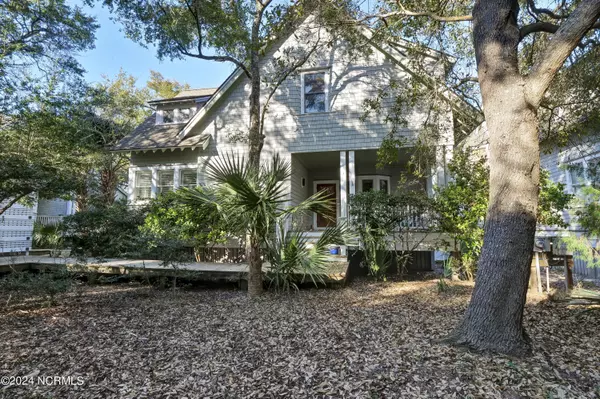$1,650,000
$1,750,000
5.7%For more information regarding the value of a property, please contact us for a free consultation.
4 Beds
5 Baths
2,775 SqFt
SOLD DATE : 05/23/2024
Key Details
Sold Price $1,650,000
Property Type Single Family Home
Sub Type Single Family Residence
Listing Status Sold
Purchase Type For Sale
Square Footage 2,775 sqft
Price per Sqft $594
Subdivision Bhi Stage Ii Keeper'S Landing
MLS Listing ID 100429128
Sold Date 05/23/24
Style Wood Frame
Bedrooms 4
Full Baths 4
Half Baths 1
HOA Fees $5,505
HOA Y/N Yes
Originating Board North Carolina Regional MLS
Year Built 2005
Annual Tax Amount $10,719
Lot Size 2,396 Sqft
Acres 0.06
Lot Dimensions Dripline Community
Property Description
Nestled within the serene beauty of Bald Head Island, this stunning 4-bedroom marsh view home offers a luxurious retreat amidst the breathtaking landscape of Bald Head Creek. With beautiful views of the marshland and convenient access to the island's pristine beaches, this property presents an unparalleled opportunity for coastal living at its finest. The main living area showcases an open concept design, seamlessly connecting the kitchen, dining area, and living room. The gourmet kitchen is a chef's dream, featuring high-end appliances and custom cabinetry. Whether preparing a casual meal or hosting a dinner party, this kitchen is sure to impress even the most discerning culinary enthusiasts. With 4 generously sized bedrooms, including a luxurious master suite, there is ample space for hosting guests or enjoying quiet moments of relaxation. Step outside to discover an outdoor oasis, complete with porches overlooking the marsh and creek. The picturesque views from this outdoor space is ideal for enjoying the island's coastal lifestyle. This home includes golf carts, bikes and kayaks. BHI Club Lifestyle membership available for separate purchase.
Location
State NC
County Brunswick
Community Bhi Stage Ii Keeper'S Landing
Zoning Residential
Direction Follow Chicamacomico Way to the end. As you enter Keepers Landing, take your first right. As you drive along the marsh, it will be the fifth house on the right.
Location Details Island
Rooms
Primary Bedroom Level Primary Living Area
Ensuite Laundry In Hall, Inside
Interior
Interior Features Solid Surface, 9Ft+ Ceilings, Vaulted Ceiling(s), Ceiling Fan(s), Furnished, Pantry, Reverse Floor Plan, Walk-in Shower, Walk-In Closet(s)
Laundry Location In Hall,Inside
Heating Electric, Heat Pump
Cooling Central Air, Zoned
Flooring Carpet, Tile, Wood
Fireplaces Type Gas Log
Fireplace Yes
Window Features Thermal Windows,Blinds
Laundry In Hall, Inside
Exterior
Exterior Feature Gas Grill
Garage Off Street
Garage Spaces 2.0
Waterfront Yes
Waterfront Description Salt Marsh,Waterfront Comm,Creek
View Creek/Stream, Marsh View
Roof Type Architectural Shingle
Porch Open, Deck, Patio, Porch, Screened
Parking Type Off Street
Building
Story 2
Entry Level Two
Foundation Other
Sewer Municipal Sewer
Water Municipal Water
Structure Type Gas Grill
New Construction No
Others
Tax ID 2654g029
Acceptable Financing Cash, Conventional
Listing Terms Cash, Conventional
Special Listing Condition None
Read Less Info
Want to know what your home might be worth? Contact us for a FREE valuation!

Our team is ready to help you sell your home for the highest possible price ASAP


"My job is to find and attract mastery-based agents to the office, protect the culture, and make sure everyone is happy! "
GET MORE INFORMATION






