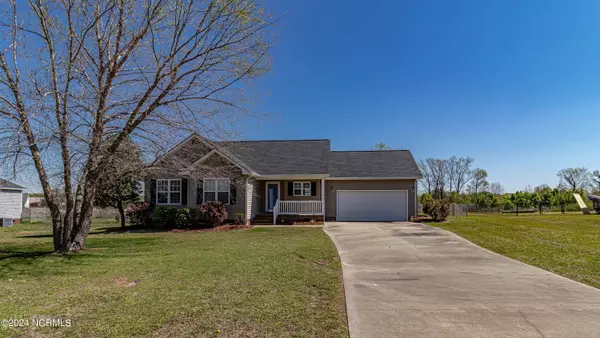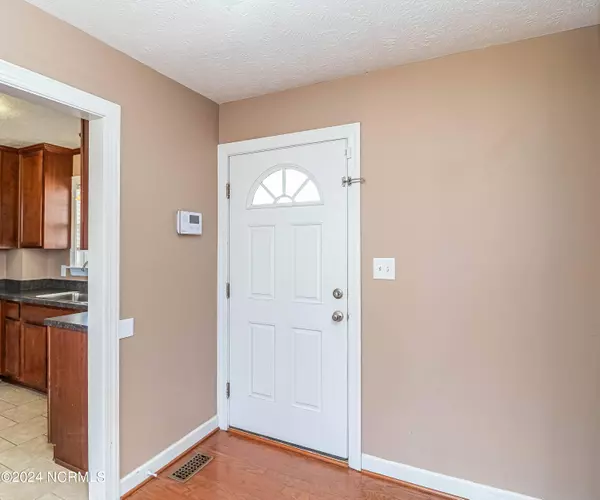$238,000
$238,000
For more information regarding the value of a property, please contact us for a free consultation.
3 Beds
2 Baths
1,314 SqFt
SOLD DATE : 05/22/2024
Key Details
Sold Price $238,000
Property Type Single Family Home
Sub Type Single Family Residence
Listing Status Sold
Purchase Type For Sale
Square Footage 1,314 sqft
Price per Sqft $181
Subdivision Heron Creek
MLS Listing ID 100436016
Sold Date 05/22/24
Style Wood Frame
Bedrooms 3
Full Baths 2
HOA Y/N No
Originating Board North Carolina Regional MLS
Year Built 2004
Annual Tax Amount $1,199
Lot Size 0.550 Acres
Acres 0.55
Lot Dimensions 96 X 183 X 131 X 92 X 150
Property Description
Beautiful home with its front porch that allows space for chairs or benches to relax and just in time for the spring! 3 spacious bedrooms and 2 full bathrooms. Primary has large walk in closet and on suite with double vanity and large soaker tub, seperate walk in shower and private water closet. Eat in kitchen with stainless refrigerator and Breakfast bar and seperate space for dining. Kitchen living (with cathedral ceiling) and dining are all open to one another. sliding glass door leads out onto deck and large fenced in back yard. This home is less than 10 minutes from SJAFB , 5 minutes from UNC health hospital, and the new bypass with easy access to head to Raleigh or the beach.
Location
State NC
County Wayne
Community Heron Creek
Zoning 50
Direction From Wayne Memorial Drive about 5 miles past Hospital Turn Left on Spoonbill Drive (Heron Creek) 308 Spoonbill Drive on your Right
Location Details Mainland
Rooms
Other Rooms See Remarks
Basement Crawl Space, None
Primary Bedroom Level Primary Living Area
Ensuite Laundry None
Interior
Interior Features Foyer, Master Downstairs, Ceiling Fan(s), Pantry, Walk-in Shower, Walk-In Closet(s)
Laundry Location None
Heating Heat Pump, Electric
Flooring LVT/LVP, Carpet, Vinyl
Fireplaces Type Gas Log
Fireplace Yes
Window Features Storm Window(s),Blinds
Appliance Stove/Oven - Electric, Self Cleaning Oven, Refrigerator, Microwave - Built-In, Ice Maker, Dishwasher
Laundry None
Exterior
Exterior Feature Gas Logs
Garage Concrete
Garage Spaces 2.0
Pool None
Waterfront No
Roof Type Composition
Accessibility None
Porch Covered, Deck, Porch
Parking Type Concrete
Building
Lot Description Interior Lot, Level, Open Lot
Story 1
Entry Level One
Sewer Septic On Site
Water Municipal Water
Structure Type Gas Logs
New Construction No
Others
Tax ID 3632214134
Acceptable Financing Cash, Conventional, FHA, USDA Loan, VA Loan
Listing Terms Cash, Conventional, FHA, USDA Loan, VA Loan
Special Listing Condition None
Read Less Info
Want to know what your home might be worth? Contact us for a FREE valuation!

Our team is ready to help you sell your home for the highest possible price ASAP


"My job is to find and attract mastery-based agents to the office, protect the culture, and make sure everyone is happy! "
GET MORE INFORMATION






