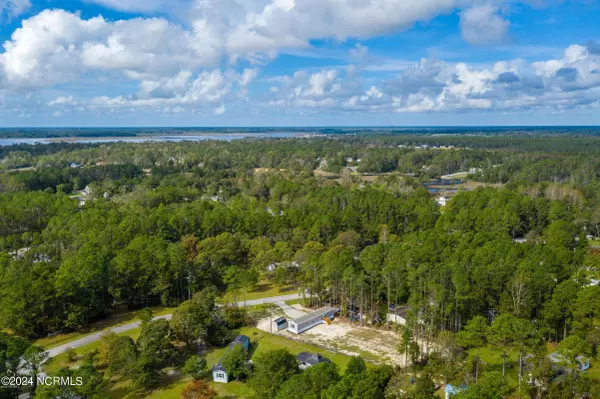$155,000
$139,900
10.8%For more information regarding the value of a property, please contact us for a free consultation.
3 Beds
2 Baths
924 SqFt
SOLD DATE : 05/21/2024
Key Details
Sold Price $155,000
Property Type Manufactured Home
Sub Type Manufactured Home
Listing Status Sold
Purchase Type For Sale
Square Footage 924 sqft
Price per Sqft $167
Subdivision Hadnot Creek
MLS Listing ID 100429688
Sold Date 05/21/24
Bedrooms 3
Full Baths 2
HOA Y/N No
Originating Board North Carolina Regional MLS
Year Built 2020
Annual Tax Amount $391
Lot Size 0.500 Acres
Acres 0.5
Lot Dimensions 97'x238'x11'x82'x219'
Property Description
Why pay high space rents when you can own the land with a brand new 2020 Clayton True 14x66 mobile home on 1/2 acre lot in Hadnot Creek. Inside, this like new 3 bedroom, 2-bath home features new, sleek black appliance, a spacious master bedroom with ensuite, separate laundry room, and ample closet space. Outdoors feature a rocked drive, and a 16x10 storage building. All the systems are newer, including the 2 1/2 ton Heil AC unit, hot water heater and electric furnace. This home is on a Permanent Foundation, and the seller has certification in hand stating that it meets the requirements of HUD's Permanent Foundation Guide for Manufactured Housing. The Hadnot Creek neighborhood is waterfront to the White Oak River and affords the homeowners a boat ramp for water access. Only a short drive to Emerald Isle and the most beautiful beaches on the East Coast, this one is on the market for a limited time only, so act fast! Price at only $139.900.
Location
State NC
County Carteret
Community Hadnot Creek
Zoning RM
Direction Head northwest on E Sabiston Dr toward W Corbett Ave 217 ft Turn right onto NC-24 E/W Corbett Ave Continue to follow NC-24 E 3.8 mi Use the left 2 lanes to turn left onto North Carolina Hwy 58 N 5.5 mi Turn left onto Hadnot Dr 0.3 mi Turn left at the 1st cross street onto Woodland Dr 0.3 mi Turn right onto Sandy Run Home will be on the right
Location Details Mainland
Rooms
Other Rooms Shed(s)
Primary Bedroom Level Primary Living Area
Ensuite Laundry Hookup - Dryer, Washer Hookup
Interior
Interior Features Master Downstairs, Eat-in Kitchen
Laundry Location Hookup - Dryer,Washer Hookup
Heating Heat Pump, Electric
Flooring Carpet, Vinyl
Fireplaces Type None
Fireplace No
Window Features Storm Window(s)
Appliance Vent Hood, Stove/Oven - Electric, Refrigerator
Laundry Hookup - Dryer, Washer Hookup
Exterior
Garage Gravel
Waterfront No
Roof Type Shingle
Porch Porch
Parking Type Gravel
Building
Lot Description Level
Story 1
Entry Level One
Foundation Permanent
Sewer Septic On Site
Water Municipal Water
New Construction No
Others
Tax ID 536704927755000
Acceptable Financing Cash, Conventional, FHA
Listing Terms Cash, Conventional, FHA
Special Listing Condition None
Read Less Info
Want to know what your home might be worth? Contact us for a FREE valuation!

Our team is ready to help you sell your home for the highest possible price ASAP


"My job is to find and attract mastery-based agents to the office, protect the culture, and make sure everyone is happy! "
GET MORE INFORMATION






