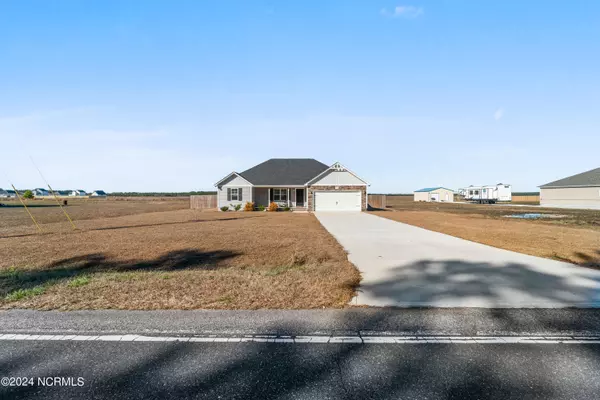$273,000
$273,000
For more information regarding the value of a property, please contact us for a free consultation.
3 Beds
2 Baths
1,368 SqFt
SOLD DATE : 05/16/2024
Key Details
Sold Price $273,000
Property Type Single Family Home
Sub Type Single Family Residence
Listing Status Sold
Purchase Type For Sale
Square Footage 1,368 sqft
Price per Sqft $199
Subdivision Cherry Grove
MLS Listing ID 100424286
Sold Date 05/16/24
Style Wood Frame
Bedrooms 3
Full Baths 2
HOA Fees $100
HOA Y/N Yes
Originating Board North Carolina Regional MLS
Year Built 2021
Annual Tax Amount $1,330
Lot Size 0.670 Acres
Acres 0.67
Lot Dimensions 90x328x91x317
Property Description
Welcome to 846 Five Mile Rd Nestled in Richlands. This delightful 3-bedroom, 2-bathroom home is the perfect blend of tranquility and accessibility. Interior Features: come inside, and you'll be greeted with a bright living room that includes a cozy fireplace. The living room flows right into the kitchen allowing you to cook and host and be a part of the conversation. The kitchen offers a lot of cabinet and countertop space. Making meal prep. The bathrooms have been designed with sparkling countertops, refinished cabinets, and modern plumbing fixtures, creating a spa-like ambiance. All the bedrooms are on the same floor. The master bath includes his and her sinks and a bathtub that is great for a little R&R. The bedrooms have plenty of closet/storage spaces, so there will be no argument about whose clothes have to go where; we've got you covered. The outside patio provides the perfect setting for outdoor gatherings and enjoying the scenic surroundings. A privacy fence encloses the spacious backyard, ensuring your personal oasis remains undisturbed. Don't miss the opportunity to make this beautiful property your own.
Location
State NC
County Onslow
Community Cherry Grove
Zoning R-15
Direction From highway 111 turn, on to five-mile rd. , home will be on the right-hand side at 3 miles.
Location Details Mainland
Rooms
Primary Bedroom Level Primary Living Area
Interior
Interior Features Kitchen Island, Master Downstairs, Tray Ceiling(s), Vaulted Ceiling(s), Walk-In Closet(s)
Heating Electric, Heat Pump
Cooling Central Air
Exterior
Garage Paved
Garage Spaces 2.0
Waterfront No
Roof Type Architectural Shingle
Porch Patio, Porch
Parking Type Paved
Building
Story 1
Foundation Slab
Sewer Septic On Site
New Construction No
Others
Tax ID 24b-57
Acceptable Financing Cash, Conventional, FHA, VA Loan
Listing Terms Cash, Conventional, FHA, VA Loan
Special Listing Condition None
Read Less Info
Want to know what your home might be worth? Contact us for a FREE valuation!

Our team is ready to help you sell your home for the highest possible price ASAP


"My job is to find and attract mastery-based agents to the office, protect the culture, and make sure everyone is happy! "
GET MORE INFORMATION






