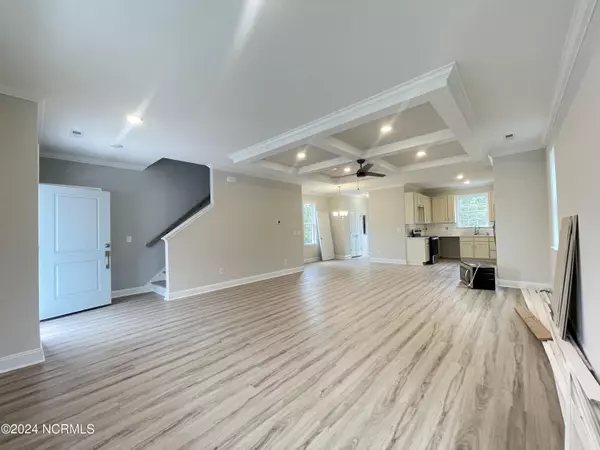$339,000
$339,000
For more information regarding the value of a property, please contact us for a free consultation.
3 Beds
3 Baths
1,678 SqFt
SOLD DATE : 05/21/2024
Key Details
Sold Price $339,000
Property Type Single Family Home
Sub Type Single Family Residence
Listing Status Sold
Purchase Type For Sale
Square Footage 1,678 sqft
Price per Sqft $202
Subdivision Walnut Hills
MLS Listing ID 100427782
Sold Date 05/21/24
Style Wood Frame
Bedrooms 3
Full Baths 2
Half Baths 1
HOA Y/N No
Originating Board North Carolina Regional MLS
Year Built 2022
Lot Size 10,019 Sqft
Acres 0.23
Lot Dimensions 73'x127'x47'x13'x12'x22x122'
Property Description
Another nice new construction home in Castle Hayne with 3 bedrooms and 2-1/2 bathrooms. Allow your family to become the first resident ever in this cozy home. Build with lots of love and good craftsmanship. Stainless-steel appliances (including the fridge) paired with Quartz countertops and white ceramic backsplash make a nice stylish kitchen for your enjoyment. Open floorpan downstairs with living room and dining area combined. Luxury Vinyl Plank flooring throughout, easy-to-maintain yard. This is a rare find when it comes to new construction wit no HOA. This home is located in close proximity to the interstate 140 ramp, a grocery store, several restaurants, a couple of gas stations, and many other businesses, all within a 2.5 to 3.5 mile radius. If that isn't enough to show you how convenient this location is, then the close proximity to downtown Wilmington will (about 13-15 minute drive). $5K Total incentive available for buyers who use the preferred lender and the preferred closing attorney, ask for details. Schedule your visit ASAP.
Location
State NC
County New Hanover
Community Walnut Hills
Zoning R-10
Direction From NC-133 S/Castle Hayne Rd. Turn right onto Rockhill Rd, Turn left onto Apple Rd, Turn right onto Diamond Dr, Turn left onto Little Creek Rd. Home will be on the right
Location Details Mainland
Rooms
Basement None
Primary Bedroom Level Non Primary Living Area
Ensuite Laundry Inside
Interior
Interior Features Walk-in Shower, Walk-In Closet(s)
Laundry Location Inside
Heating Heat Pump, Electric
Flooring LVT/LVP
Fireplaces Type None
Fireplace No
Appliance Stove/Oven - Electric, Refrigerator, Microwave - Built-In, Dishwasher
Laundry Inside
Exterior
Garage Concrete, Off Street
Waterfront No
Waterfront Description None
View Creek/Stream
Roof Type Architectural Shingle
Porch Porch
Parking Type Concrete, Off Street
Building
Story 2
Entry Level Two
Foundation Slab
Sewer Municipal Sewer
Water Municipal Water
New Construction Yes
Others
Tax ID R02420-007-034-000
Acceptable Financing Cash, Conventional, FHA, VA Loan
Listing Terms Cash, Conventional, FHA, VA Loan
Special Listing Condition None
Read Less Info
Want to know what your home might be worth? Contact us for a FREE valuation!

Our team is ready to help you sell your home for the highest possible price ASAP


"My job is to find and attract mastery-based agents to the office, protect the culture, and make sure everyone is happy! "
GET MORE INFORMATION






