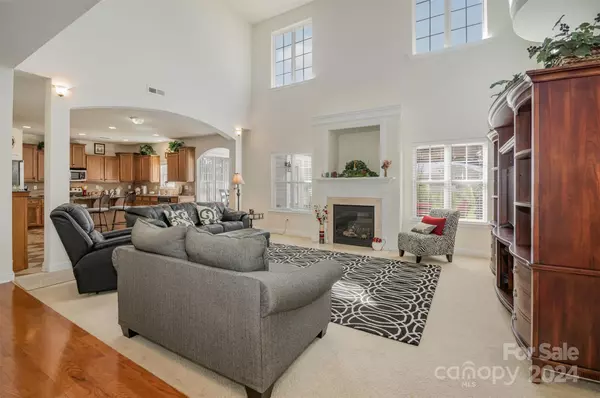$548,000
$549,900
0.3%For more information regarding the value of a property, please contact us for a free consultation.
5 Beds
3 Baths
3,462 SqFt
SOLD DATE : 05/20/2024
Key Details
Sold Price $548,000
Property Type Single Family Home
Sub Type Single Family Residence
Listing Status Sold
Purchase Type For Sale
Square Footage 3,462 sqft
Price per Sqft $158
Subdivision Taylor Glenn
MLS Listing ID 4113055
Sold Date 05/20/24
Bedrooms 5
Full Baths 2
Half Baths 1
HOA Fees $54/ann
HOA Y/N 1
Abv Grd Liv Area 3,462
Year Built 2005
Lot Size 0.337 Acres
Acres 0.337
Property Description
Highly desirable "Summit Section" of Taylor Glenn. Well maintained home perfect for large family or multi-generational home. Located in quiet cul-de-sac with a playground at the end of the street! Community pool and tennis courts. Yard backs to creek! Open floor plan ideal for entertaining! Master on main w/ trey ceiling and huge walk in closet. 2 Story dramatic Great Room with "Juliet Balcony" overlooking great room! Kitchen open to Great Room with Center Island, Solid Surface Counters, Tiled Flooring, SS appliances, and upgraded Cabinets! Sunroom with gorgeous views! Second level with Huge Bonus/Bedroom with fantastic storage! Private Office w/French Doors! This home is a must see!
Professional pictures will be up on 3-13-24 and we will go active on 3-18-24!
Please click on Virtual Tour to see larger pictures!
Location
State NC
County Union
Zoning Res.
Rooms
Main Level Bedrooms 1
Interior
Heating Forced Air, Natural Gas
Cooling Ceiling Fan(s), Central Air
Flooring Carpet, Tile, Wood
Fireplaces Type Gas Log, Great Room
Fireplace true
Appliance Dishwasher, Disposal, Electric Oven, Electric Range, ENERGY STAR Qualified Dryer, ENERGY STAR Qualified Refrigerator, Exhaust Fan, Exhaust Hood, Microwave, Oven, Refrigerator, Washer/Dryer
Exterior
Garage Spaces 2.0
Community Features Outdoor Pool, Picnic Area, Playground, Recreation Area, Sidewalks
Parking Type Garage Faces Front
Garage true
Building
Lot Description Cul-De-Sac, Level
Foundation Slab
Sewer Public Sewer
Water City
Level or Stories Two
Structure Type Brick Partial,Vinyl
New Construction false
Schools
Elementary Schools Unspecified
Middle Schools Unspecified
High Schools Unspecified
Others
HOA Name Braesael Management
Senior Community false
Restrictions Architectural Review
Acceptable Financing Cash, Conventional
Listing Terms Cash, Conventional
Special Listing Condition None
Read Less Info
Want to know what your home might be worth? Contact us for a FREE valuation!

Our team is ready to help you sell your home for the highest possible price ASAP
© 2024 Listings courtesy of Canopy MLS as distributed by MLS GRID. All Rights Reserved.
Bought with Rachel Adams • Keller Williams Ballantyne Area

"My job is to find and attract mastery-based agents to the office, protect the culture, and make sure everyone is happy! "
GET MORE INFORMATION






