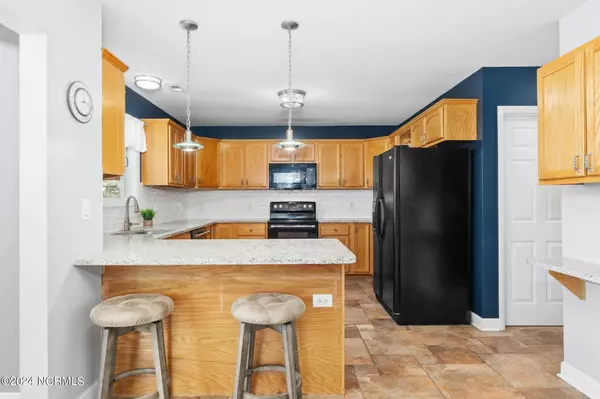$490,000
$474,900
3.2%For more information regarding the value of a property, please contact us for a free consultation.
3 Beds
3 Baths
2,211 SqFt
SOLD DATE : 05/20/2024
Key Details
Sold Price $490,000
Property Type Single Family Home
Sub Type Single Family Residence
Listing Status Sold
Purchase Type For Sale
Square Footage 2,211 sqft
Price per Sqft $221
Subdivision West Haven Village
MLS Listing ID 100434434
Sold Date 05/20/24
Style Wood Frame
Bedrooms 3
Full Baths 2
Half Baths 1
HOA Y/N No
Originating Board North Carolina Regional MLS
Year Built 1998
Annual Tax Amount $1,248
Lot Size 0.580 Acres
Acres 0.58
Lot Dimensions 57.85' X 318.39' X irreg X 276.33' per plat map
Property Description
In the heart of Morehead City, this lovely property boasts a spacious layout with three bedrooms, two and a half bathrooms, a bonus room, and an office, providing ample space for various activities and lifestyles.
In addition, this home has a den and living room. Off the back of the house, enjoy the sunroom which is an inviting space filled with natural light and panoramic marsh grass views leading to the Newport River - a serene backdrop, creating a tranquil atmosphere.
The deck, 2-car garage, and shed add practicality and convenience, making this home a perfect blend of functionality and charm.
The combination of thoughtful design features and picturesque surroundings make this property a must-see for anyone seeking a comfortable and stylish living experience.
Location
State NC
County Carteret
Community West Haven Village
Zoning R20
Direction Hwy 70 to Bridges St Ext Turn Lf onto Country Club Lane Turn Left on Haven Blvd Turn Rt onto Havens Crest Dr Turn Rt onto Ridge Water Blvd
Location Details Mainland
Rooms
Other Rooms Shed(s)
Primary Bedroom Level Non Primary Living Area
Ensuite Laundry Hookup - Dryer, Washer Hookup, Inside
Interior
Interior Features Foyer, Ceiling Fan(s), Pantry, Walk-in Shower, Walk-In Closet(s)
Laundry Location Hookup - Dryer,Washer Hookup,Inside
Heating Electric, Heat Pump
Cooling Central Air, Wall/Window Unit(s)
Flooring Carpet, Tile, Wood
Fireplaces Type Gas Log
Fireplace Yes
Appliance Water Softener, Stove/Oven - Electric, Refrigerator, Microwave - Built-In, Dishwasher
Laundry Hookup - Dryer, Washer Hookup, Inside
Exterior
Garage On Site, Paved
Garage Spaces 2.0
Waterfront Yes
Waterfront Description None
Roof Type Architectural Shingle
Porch Open, Deck
Parking Type On Site, Paved
Building
Lot Description Cul-de-Sac Lot
Story 2
Entry Level Two
Foundation Block
Sewer Septic On Site
Water Well
New Construction No
Others
Tax ID 636612775394000
Acceptable Financing Cash, Conventional
Listing Terms Cash, Conventional
Special Listing Condition None
Read Less Info
Want to know what your home might be worth? Contact us for a FREE valuation!

Our team is ready to help you sell your home for the highest possible price ASAP


"My job is to find and attract mastery-based agents to the office, protect the culture, and make sure everyone is happy! "
GET MORE INFORMATION






