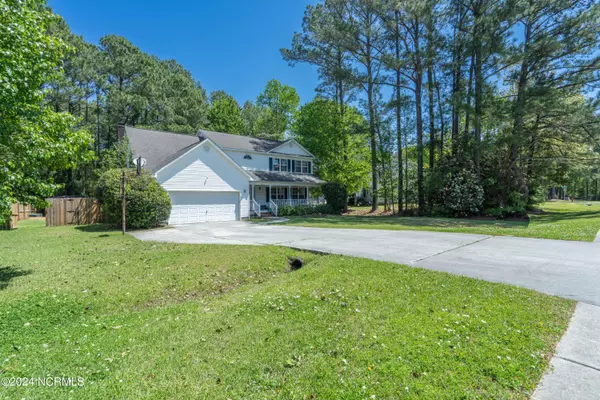$360,000
$360,000
For more information regarding the value of a property, please contact us for a free consultation.
4 Beds
3 Baths
2,663 SqFt
SOLD DATE : 05/20/2024
Key Details
Sold Price $360,000
Property Type Single Family Home
Sub Type Single Family Residence
Listing Status Sold
Purchase Type For Sale
Square Footage 2,663 sqft
Price per Sqft $135
Subdivision Country Club
MLS Listing ID 100435154
Sold Date 05/20/24
Style Wood Frame
Bedrooms 4
Full Baths 2
Half Baths 1
HOA Y/N No
Originating Board North Carolina Regional MLS
Year Built 1999
Annual Tax Amount $3,537
Lot Size 0.344 Acres
Acres 0.34
Lot Dimensions irregular
Property Description
Prepare to be thrilled as you approach the inviting covered porch adorned with a charming porch swing! This spectacular 4-bedroom, 2.5-bathroom home is a haven for excitement. The main floor boasts a lavish living room, elegant formal dining room, cozy family room with a fireplace, cheerful breakfast nook, convenient half bath, mud/laundry room, and a spacious open kitchen and abundant cabinetry.
Outside, discover a fenced backyard oasis featuring a deck, patio area, and shed.
Ascend to the second floor to find an oversized master suite with a large walk-in closet and luxurious ensuite bathroom complete with dual vanity, garden tub, tiled standalone shower, and walk in closet. Plus, three additional generously sized bedrooms, a guest bathroom, and linen closet await. This home is conveniently situated just minutes from Camp Lejeune, as well as an array of dining and shopping options. Schedule your showing today!!!!
Location
State NC
County Onslow
Community Country Club
Zoning RSF-7
Direction From Western Boulevard to Country Club, turn right on Pine Valley, home is on the left.
Location Details Mainland
Rooms
Basement Crawl Space
Primary Bedroom Level Non Primary Living Area
Interior
Interior Features Mud Room, Ceiling Fan(s), Walk-in Shower, Walk-In Closet(s)
Heating Electric, Heat Pump
Cooling Central Air
Window Features Blinds
Exterior
Garage Paved
Garage Spaces 2.0
Waterfront No
Roof Type Architectural Shingle
Porch Covered, Deck, Porch
Parking Type Paved
Building
Story 2
Entry Level Two
Sewer Municipal Sewer
Water Municipal Water
New Construction No
Others
Tax ID 057765
Acceptable Financing Cash, Conventional, FHA, VA Loan
Listing Terms Cash, Conventional, FHA, VA Loan
Special Listing Condition None
Read Less Info
Want to know what your home might be worth? Contact us for a FREE valuation!

Our team is ready to help you sell your home for the highest possible price ASAP


"My job is to find and attract mastery-based agents to the office, protect the culture, and make sure everyone is happy! "
GET MORE INFORMATION






