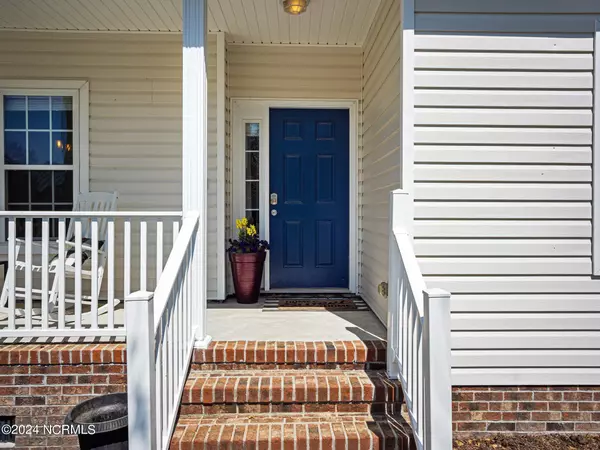$332,000
$330,000
0.6%For more information regarding the value of a property, please contact us for a free consultation.
3 Beds
2 Baths
1,872 SqFt
SOLD DATE : 05/17/2024
Key Details
Sold Price $332,000
Property Type Single Family Home
Sub Type Single Family Residence
Listing Status Sold
Purchase Type For Sale
Square Footage 1,872 sqft
Price per Sqft $177
Subdivision Coldwater Creek
MLS Listing ID 100434296
Sold Date 05/17/24
Style Wood Frame
Bedrooms 3
Full Baths 2
HOA Y/N No
Originating Board North Carolina Regional MLS
Year Built 2010
Annual Tax Amount $1,291
Lot Size 0.510 Acres
Acres 0.51
Lot Dimensions survey recommended
Property Description
Welcome to 306 Coldwater Drive, a stunning 3 bedroom, 2 bathroom home with a bonus that has much to offer! The front porch is the perfect place to relax in the morning and sip on coffee. As you walk inside, you will notice the open floor plan and high, vaulted ceilings. To the left is your formal dining room. Continue on to the kitchen, with granite countertops and stainless steel appliances! The kitchen opens to the living area allowing a host to always be interactive. Tucked away off the kitchen is the primary bedroom, ready to be made into your oasis. The primary bathroom is the perfect place to relax and soak in the tub. This home offers a split floor plan, with two additional oversized home on the other side of the living room. Upstairs is a large bonus room. Entertaining is made easy with a screened in porch that includes a bar and a huge backyard with a fire pit and seating. Located in the quiet subdivision of Coldwater Creek, this home is convenient to local restaurants, shopping, and is zoned for the highly rated Carteret County School District. Schedule your showing today!
Location
State NC
County Carteret
Community Coldwater Creek
Zoning R
Direction From Cape Carteret: Turn onto HWY 58 N Turn Right onto Path Finder Ln Turn Left onto Coldwater Drive Home will be on the right.
Location Details Mainland
Rooms
Other Rooms Shed(s)
Basement Crawl Space
Primary Bedroom Level Primary Living Area
Ensuite Laundry Inside
Interior
Interior Features Master Downstairs, Vaulted Ceiling(s)
Laundry Location Inside
Heating Electric, Heat Pump
Cooling Central Air
Flooring Carpet, Tile, Wood
Laundry Inside
Exterior
Garage Paved
Garage Spaces 2.0
Waterfront No
Roof Type Shingle
Porch Covered, Deck, Enclosed, Porch
Parking Type Paved
Building
Story 1
Entry Level One
Sewer Septic On Site
Water Municipal Water
New Construction No
Others
Tax ID 537703247257000
Acceptable Financing Cash, Conventional, FHA, USDA Loan, VA Loan
Listing Terms Cash, Conventional, FHA, USDA Loan, VA Loan
Special Listing Condition None
Read Less Info
Want to know what your home might be worth? Contact us for a FREE valuation!

Our team is ready to help you sell your home for the highest possible price ASAP


"My job is to find and attract mastery-based agents to the office, protect the culture, and make sure everyone is happy! "
GET MORE INFORMATION






