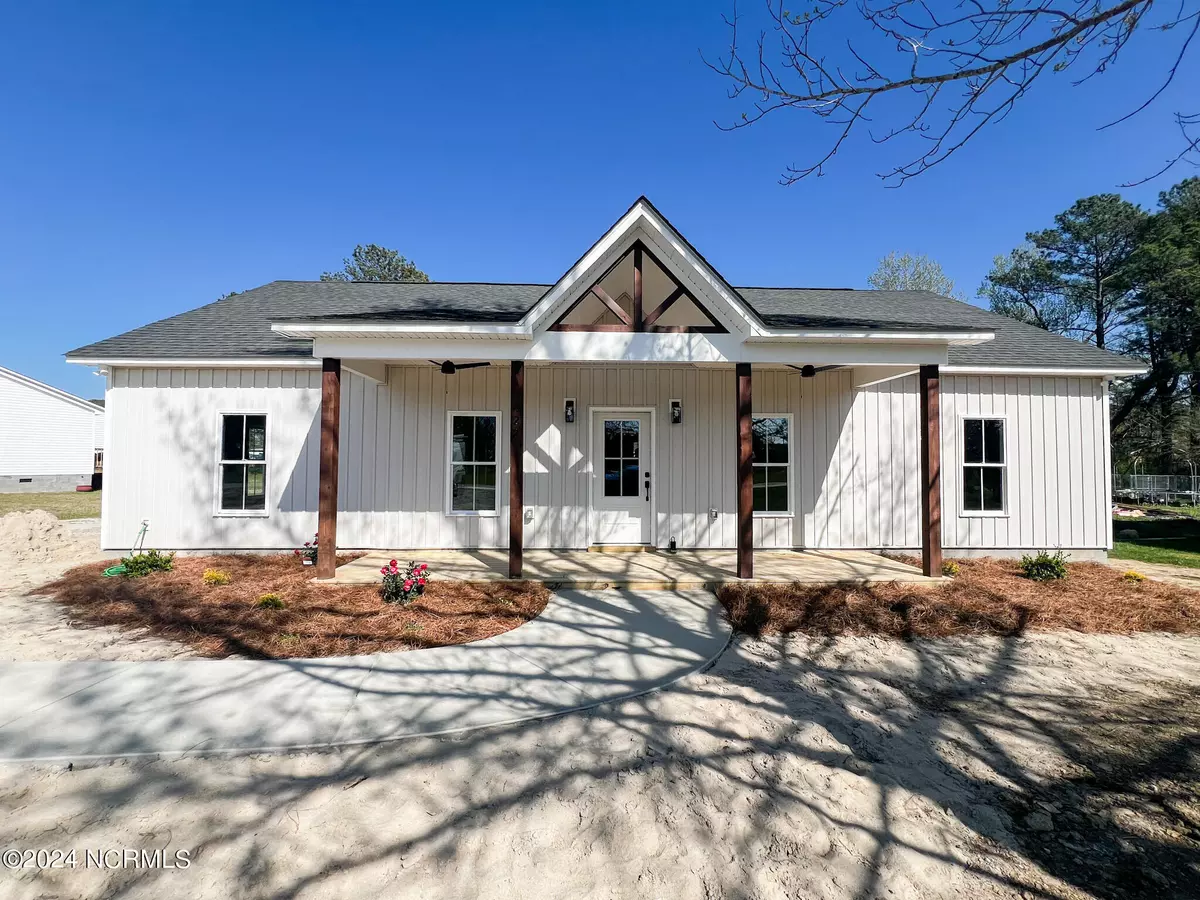$240,000
$250,000
4.0%For more information regarding the value of a property, please contact us for a free consultation.
3 Beds
2 Baths
1,500 SqFt
SOLD DATE : 05/10/2024
Key Details
Sold Price $240,000
Property Type Single Family Home
Sub Type Single Family Residence
Listing Status Sold
Purchase Type For Sale
Square Footage 1,500 sqft
Price per Sqft $160
Subdivision Not In Subdivision
MLS Listing ID 100416597
Sold Date 05/10/24
Style Wood Frame
Bedrooms 3
Full Baths 2
HOA Y/N No
Originating Board North Carolina Regional MLS
Year Built 2023
Annual Tax Amount $48
Lot Size 0.270 Acres
Acres 0.27
Property Description
Let's say hello to new construction in the heart of Vanceboro! This beautiful new construction single level home boasts an open concept floor plan that's perfect for both entertaining and relaxing with family and friends. The split floor plan ensures maximum privacy, giving you the peace and tranquility you deserve. Once inside, you'll immediately be struck by the spaciousness of the living areas. The open floor plan seamlessly integrates the kitchen, living room, and eating space, creating a natural flow throughout the home. The modern design and finishes are sure to impress, while the abundance of natural light creates a warm and inviting atmosphere. The split floor plan ensures that the owner's suite is separated from the other bedrooms, offering a peaceful retreat for you to unwind and relax after a long day. The additional bedrooms are equally spacious and offer ample closet space. Outside, the home is equally impressive. The large, level lot offers plenty of room for outdoor activities, while the open back patio provides a perfect spot for outdoor dining or relaxation. With its modern design, top-quality finishes, and unbeatable location, this new construction single level home is the perfect place to call home. Don't miss out on this rare opportunity to live in style and comfort.
Location
State NC
County Craven
Community Not In Subdivision
Zoning Residential
Direction From Main Street in Vanceboro, turn right onto Stewart Ave, turn left onto Fowle Street.
Location Details Mainland
Rooms
Primary Bedroom Level Primary Living Area
Ensuite Laundry Hookup - Dryer, Washer Hookup, Inside
Interior
Interior Features Kitchen Island, Master Downstairs, Ceiling Fan(s), Pantry, Walk-in Shower, Eat-in Kitchen, Walk-In Closet(s)
Laundry Location Hookup - Dryer,Washer Hookup,Inside
Heating Electric, Heat Pump
Cooling Central Air
Flooring LVT/LVP
Fireplaces Type None
Fireplace No
Appliance Stove/Oven - Electric, Microwave - Built-In, Dishwasher
Laundry Hookup - Dryer, Washer Hookup, Inside
Exterior
Garage Concrete, On Site
Waterfront No
Roof Type Shingle
Porch Covered, Porch
Parking Type Concrete, On Site
Building
Story 1
Entry Level One
Foundation Slab
Sewer Municipal Sewer
Water Municipal Water
New Construction Yes
Others
Tax ID 1-V-05-064
Acceptable Financing Cash, Conventional, FHA, VA Loan
Listing Terms Cash, Conventional, FHA, VA Loan
Special Listing Condition None
Read Less Info
Want to know what your home might be worth? Contact us for a FREE valuation!

Our team is ready to help you sell your home for the highest possible price ASAP


"My job is to find and attract mastery-based agents to the office, protect the culture, and make sure everyone is happy! "
GET MORE INFORMATION






