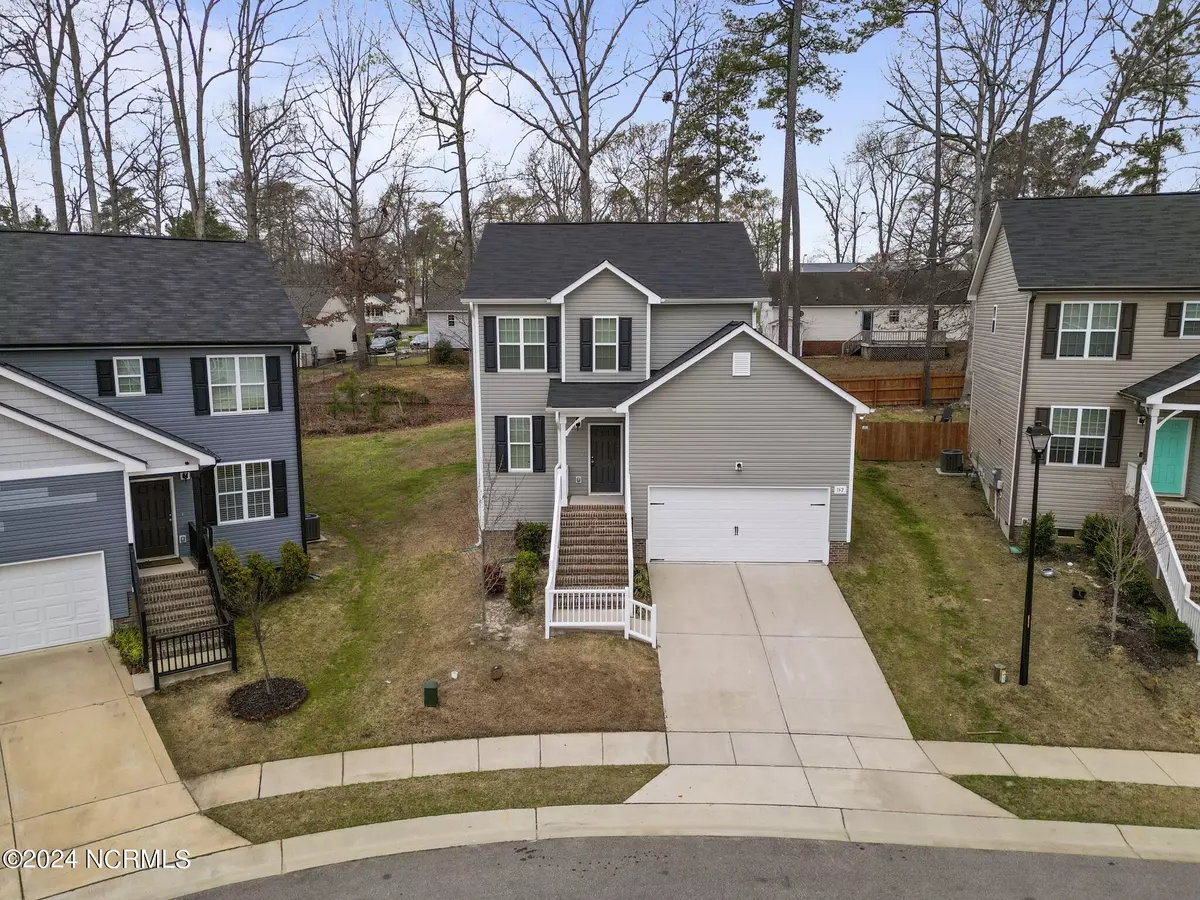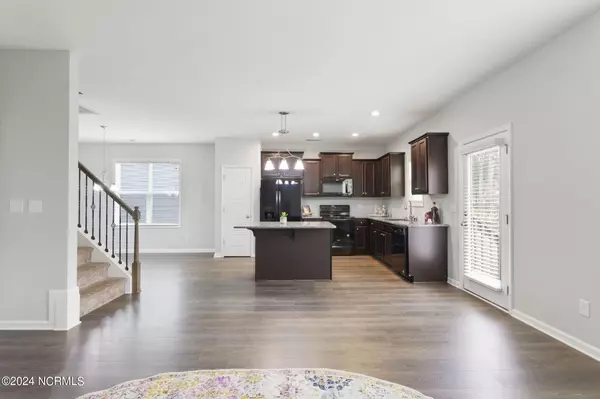$309,500
$317,900
2.6%For more information regarding the value of a property, please contact us for a free consultation.
3 Beds
3 Baths
1,487 SqFt
SOLD DATE : 05/10/2024
Key Details
Sold Price $309,500
Property Type Single Family Home
Sub Type Single Family Residence
Listing Status Sold
Purchase Type For Sale
Square Footage 1,487 sqft
Price per Sqft $208
Subdivision Lionsgate
MLS Listing ID 100433876
Sold Date 05/10/24
Style Wood Frame
Bedrooms 3
Full Baths 2
Half Baths 1
HOA Fees $1,344
HOA Y/N Yes
Originating Board North Carolina Regional MLS
Year Built 2019
Lot Size 5,227 Sqft
Acres 0.12
Lot Dimensions 44x84x73x92
Property Description
Transitional Design on cul-de-sac lot in Most Desired Lionsgate Subdivision- Pool Community in Clayton! Entry foyer leads to large sunny dining area ~ Granite Island Kitchen with deep sink and dishwasher! Inviting Family room with Fireplace & note the Character with custom built in shelves ~ Large Master suite w/ tray ceilings & WIC~ Owner's Bath with dual vanities & walk in shower~ 2nd floor loft ~ Recessed Lighting ~ Covered Front Porch ~ 2 car attached garage ~
Location
State NC
County Johnston
Community Lionsgate
Zoning RES
Direction Follow US-70 W to NC-42 E. Take exit 320 from US-70 W - Turn right onto NC-42 E - Turn left onto Cricket Hollow Run - Turn left onto Timothy Ridge - Turn right at the 1st cross street onto Hocutt Dr - Turn left onto W Lumber Ct - the home will be on the right
Location Details Mainland
Rooms
Basement Crawl Space
Primary Bedroom Level Primary Living Area
Interior
Interior Features Foyer, Solid Surface, Bookcases, Kitchen Island, Master Downstairs, Tray Ceiling(s), Ceiling Fan(s), Walk-in Shower, Eat-in Kitchen, Walk-In Closet(s)
Heating Fireplace(s), Electric, Heat Pump
Cooling Central Air
Flooring Carpet, Vinyl
Appliance Range, Microwave - Built-In, Dishwasher
Exterior
Garage Attached, Covered, Concrete, Lighted, On Site
Garage Spaces 2.0
Pool See Remarks
Waterfront No
Roof Type Shingle
Porch Open, Covered, Patio, Porch
Parking Type Attached, Covered, Concrete, Lighted, On Site
Building
Lot Description Cul-de-Sac Lot, Level, Open Lot
Story 2
Entry Level One and One Half,Two
Sewer Municipal Sewer
Water Municipal Water
New Construction No
Others
Tax ID 165919-50-0541
Acceptable Financing Cash, Conventional, FHA, USDA Loan, VA Loan
Listing Terms Cash, Conventional, FHA, USDA Loan, VA Loan
Special Listing Condition None
Read Less Info
Want to know what your home might be worth? Contact us for a FREE valuation!

Our team is ready to help you sell your home for the highest possible price ASAP


"My job is to find and attract mastery-based agents to the office, protect the culture, and make sure everyone is happy! "
GET MORE INFORMATION






